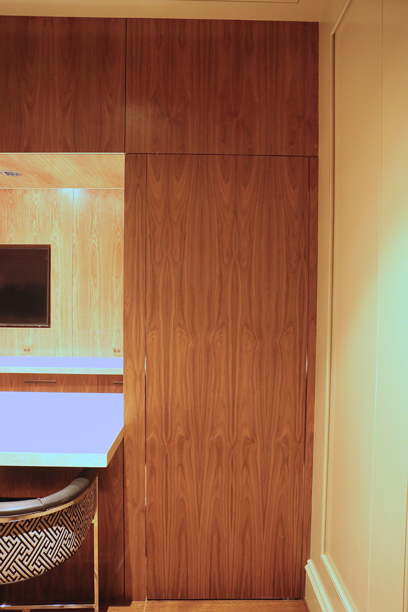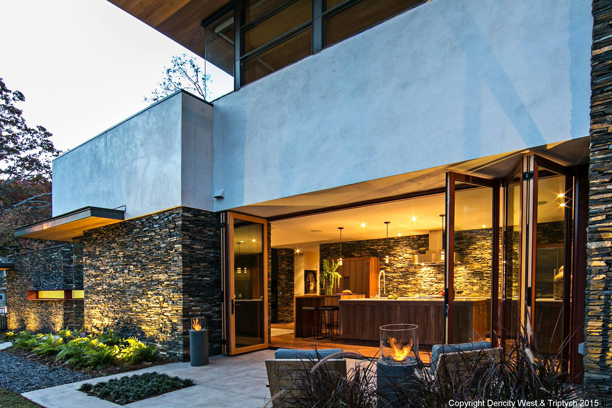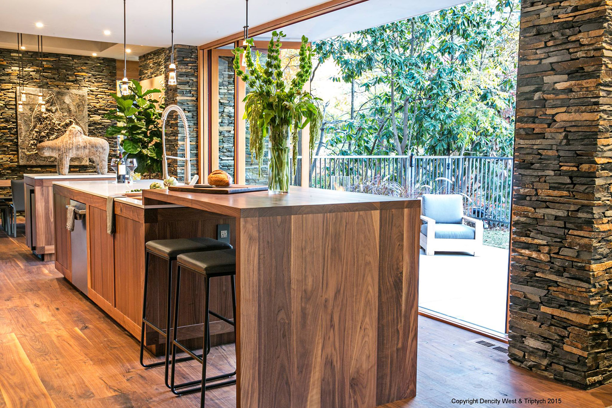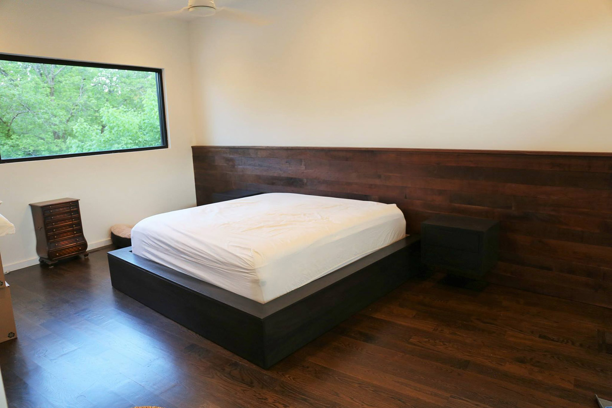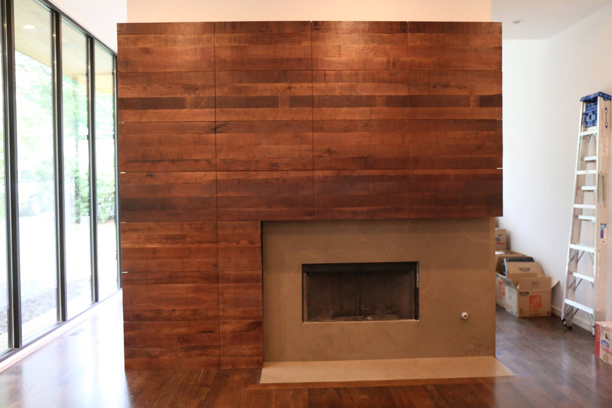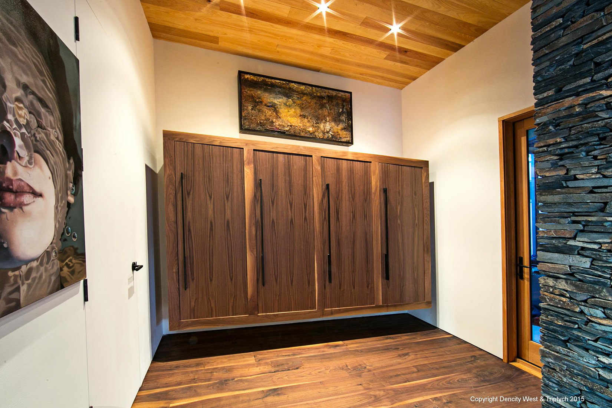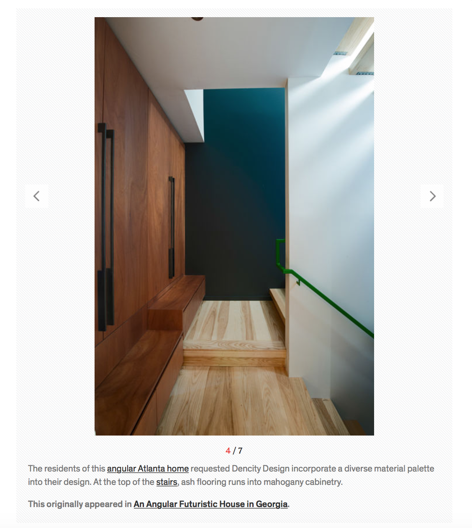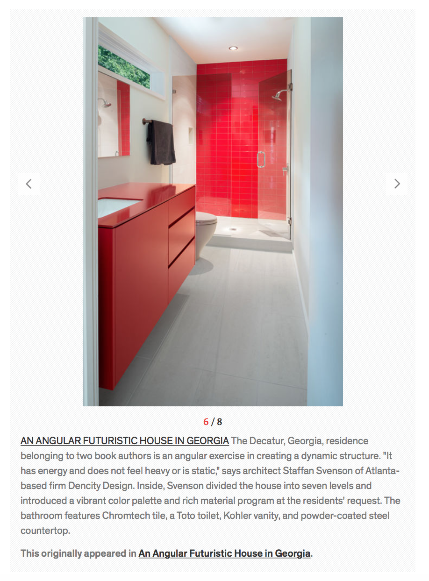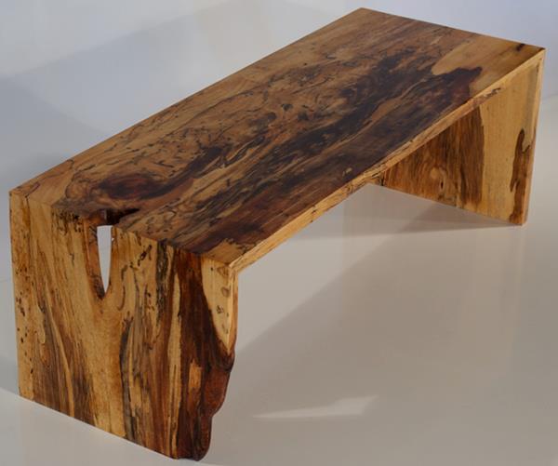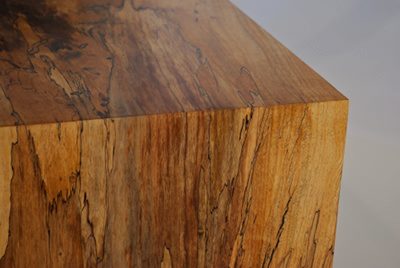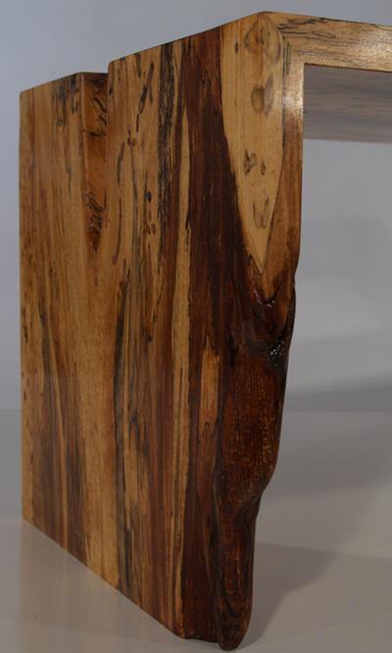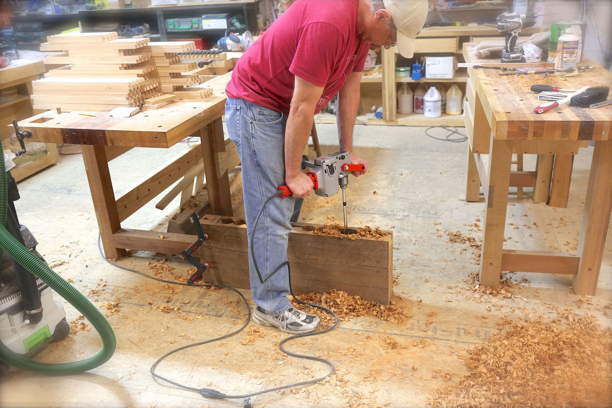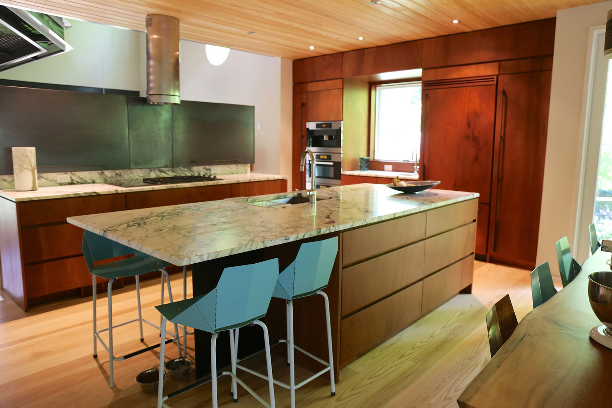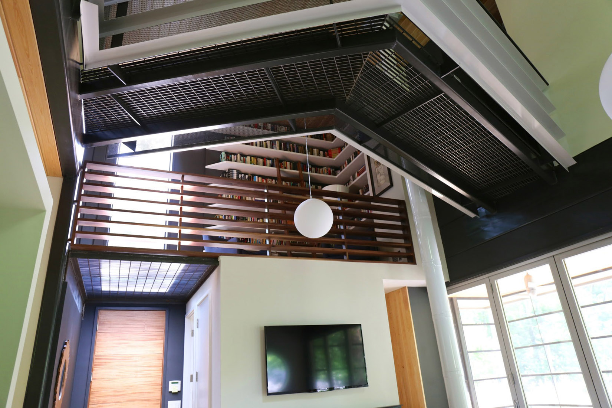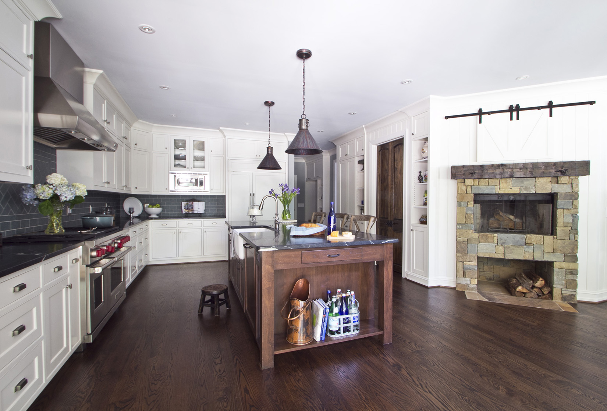Dark Horse joined the Cabinet Makers Association just a couple of years ago, and I couldn’t be more pleased to have had our work recognized in both of the CMA Wood Diamond Awards competitions that have taken place since then.
This year, the CMA awarded Dark Horse first place in the competition for European-style entertainment centers under $25K and an Honorable Mention in the competition for European-style kitchens over $25K.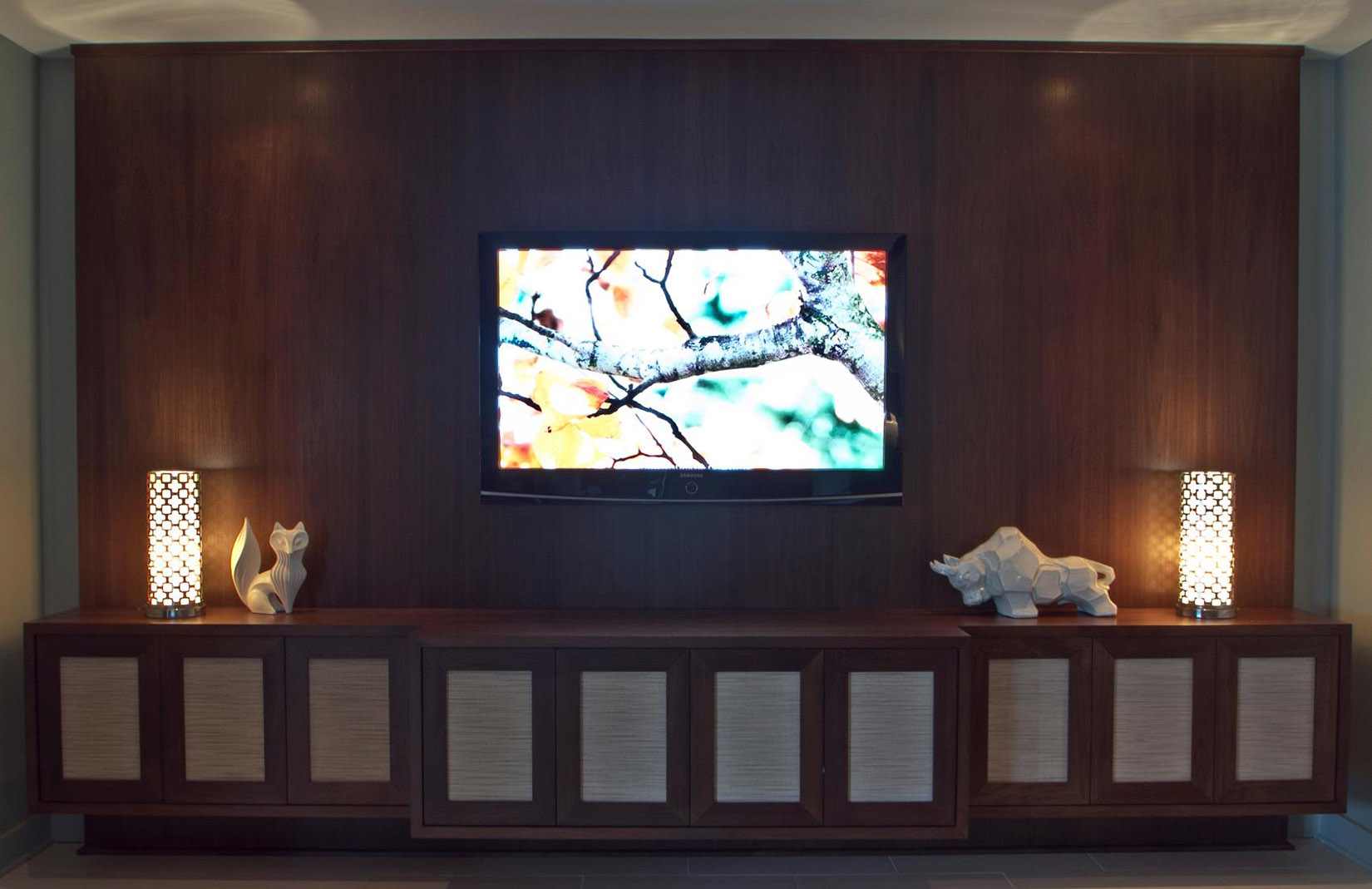
It was especially gratifying to win first-place for the entertainment center we built as part of the Brandon Mill project. For this piece, our clients gave us a drawing and said, “This is what we want.”
Then life intervened, and my mom got very sick. My team rallied around and did the build-out without me, so this project will always remind me of her and of the great feeling that came from knowing that my team could and would step up for me.
Our clients were very happy with the final result, so we were, too. It’s nice to be able to make someone’s sketched-out dream come true.
Our honorable mention award came for the kitchen in the Oakview home, a project that has gotten a lot of attention, with the most high-profile kudos coming from Dwell magazine. We’ve mentioned this project on the blog several times, as Dwell continues to highlight different aspects of the great design and execution of this very cool home.
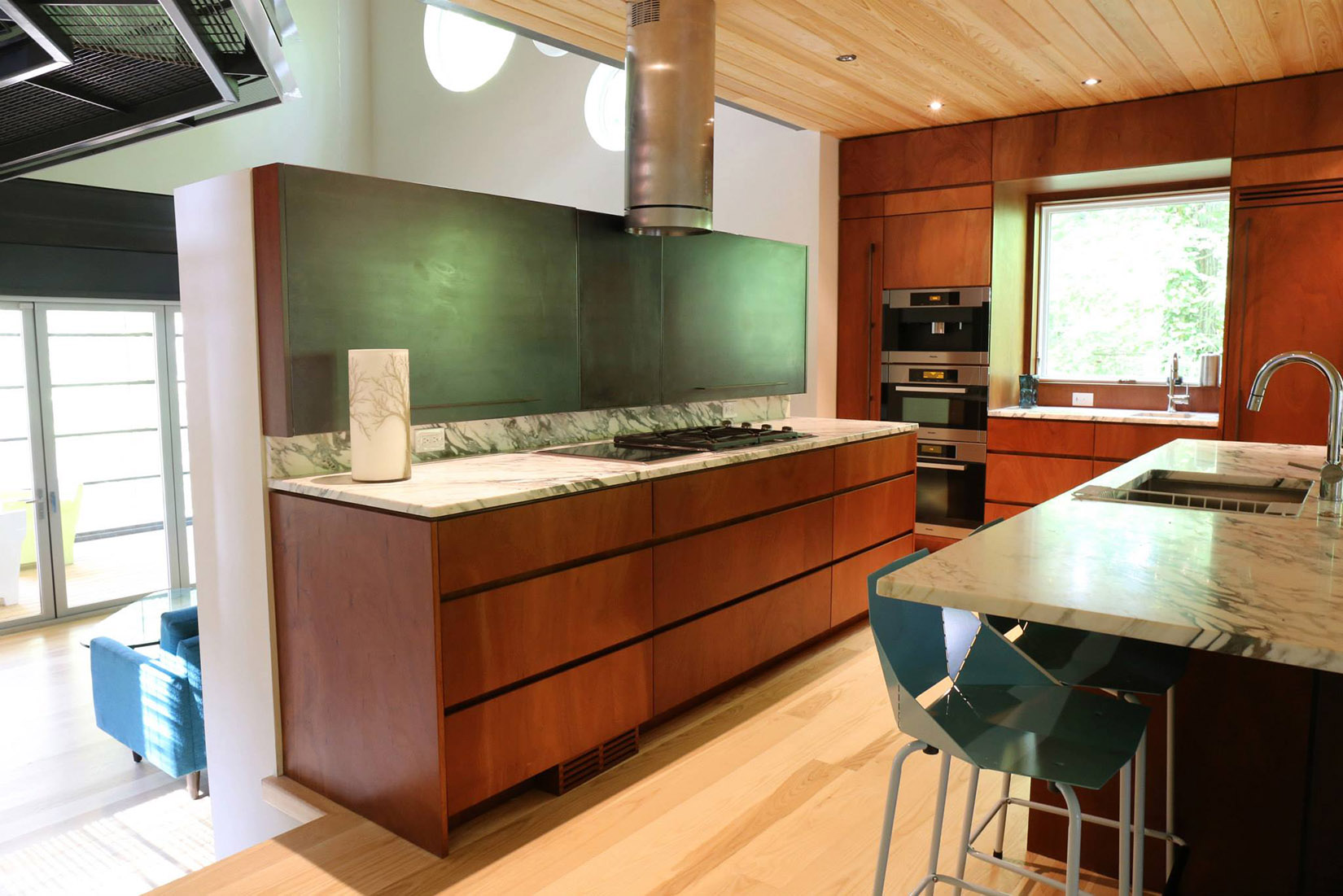
On a personal note, the thing I loved most about the Oakview project was getting the opportunity to work with mahogany that was recovered from the hulls of PT boats from World War II (which would have been destroyed otherwise). It was very cool to work with wood that has such a rich history; we were able to use it throughout the house, not just in the kitchen that was recognized by the CMA.
Here’s a bit more detail on the project pulled from our CMA awards entry:
“We were lucky enough to obtain some 1/8″ thick mahogany veneer that was originally harvested by the United States Military during WWII for the production of PT Boat hulls. This project also marked our first foray into using steel as a veneer.
“Being able to turn this veneer that was originally intended to be used as a PT Boat hull into a dream kitchen was an honor.
“This project was all about grain matching cabinets and unique veneer panels. Limited pulls were requested so we utilized push to open hardware and and finger pulls in most cabinets.”
On a big-picture level, I think that everything I said on the blog about last year’s CMA awards still holds true. So I’ll pull from that post:
At Dark Horse, we’re rewarded for our work all the time, in a couple of ways. First and foremost, we make a living through the projects we build, which is no small thing, of course.
Second – and I think the Dark Horse staff would agree with me on this – we’re rewarded by the satisfaction we have at the end of a project. You can’t beat the feeling you get from seeing an idea transformed into a tangible piece of furniture or set of cabinetry. It’s doubly satisfying for us because we pride ourselves on the details – including a lot of the things the new owner will never notice.
But it’s also pretty exciting when we’re rewarded by being singled out by our peers. We’re proud to have been recognized, but we’re equally grateful to our clients. Without people who value craftsmanship enough to give their business to Dark Horse instead of making a visit to the instant-gratification furniture showrooms and discounters, we wouldn’t have a livelihood, much less an award.
Thank you.
~ Chris and the Dark Horse team


