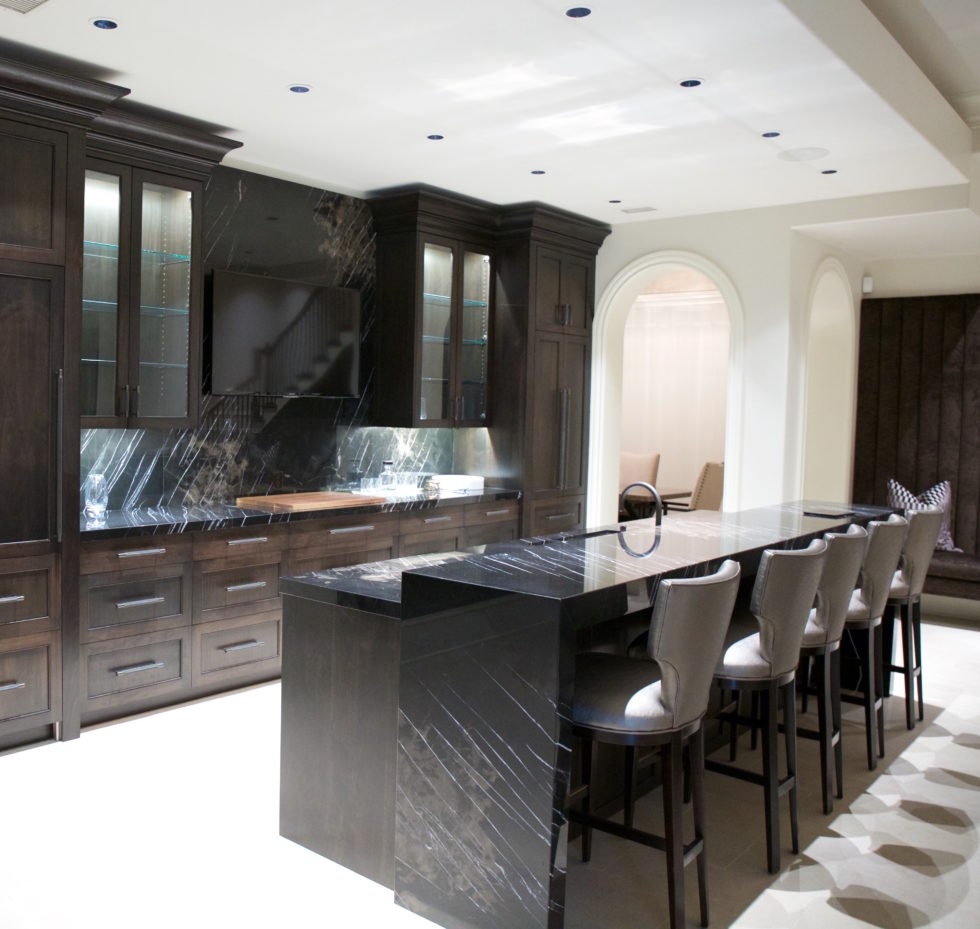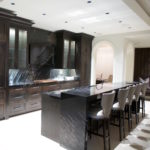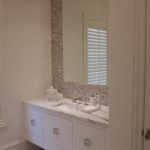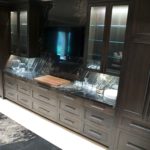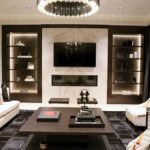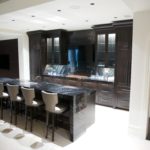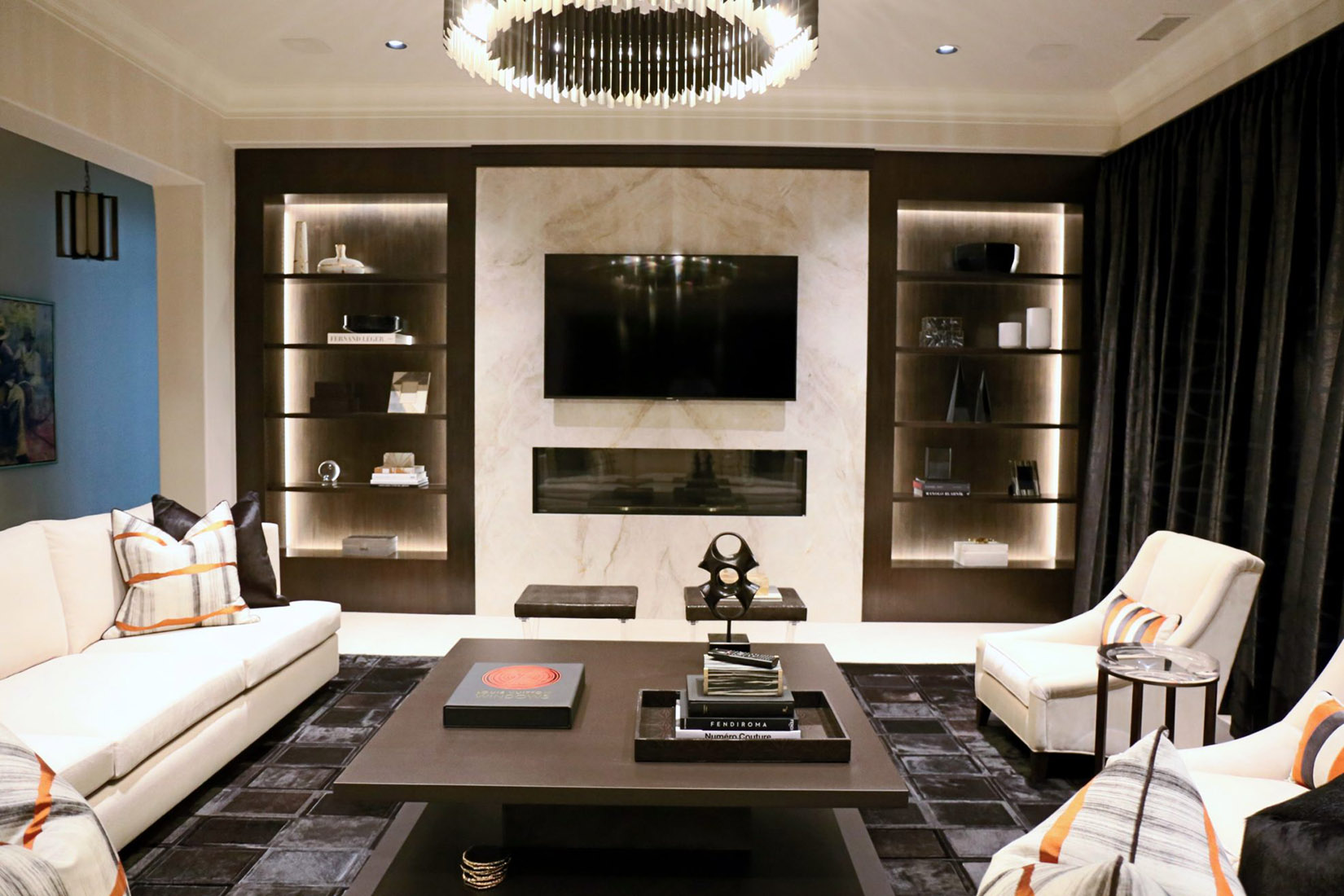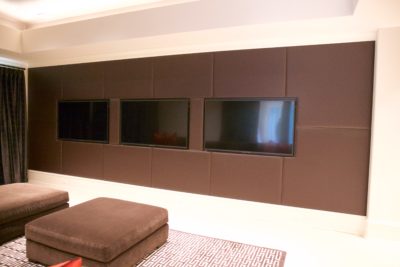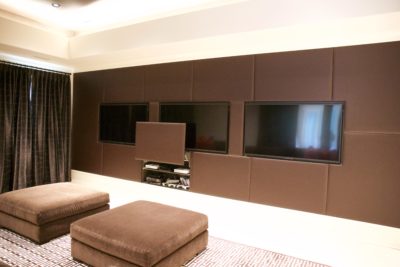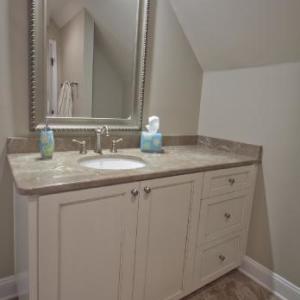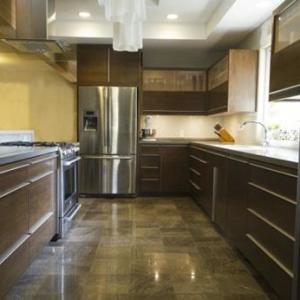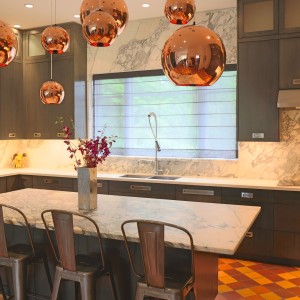Our latest project was a blast – creating cabinetry for a sleek basement entertaining area for an NFL Hall of Fame halfback we’ve long admired.
We like to respect the privacy of our clients, so we’ll leave it at that, but we can say that it was a pleasure to meet this talented Atlanta resident.
- Island in the bar area — wide view
- Guest bathroom.
- Close-up of cabinetry in bar area; a warming drawer, oven and microwave are hidden away in these cabinets.
- Living room with shelving built by Dark Horse
- Wide view of the bar.
Word of mouth matters
It’s always gratifying when someone sees our past work and gets in touch based on how much they liked it. Our client was attending an event and saw our Wesley project, an extensive, grain-matched bar that is modeled on a hotel bar in LA.
Cabinetry way beyond the kitchen
We spent about two months on our part of this impressive basement renovation project.
We created the main bar, living room shelving, a hidden cabinet for the game area and cabinetry for the guest bath, powder room, gentleman’s lounge and wine vestibule.
The cabinetry in the bar area includes a hidden-away warming drawer, oven and microwave; all appliances are Wolf or Sub-zero.
Walnut was used for much of the shelving and cabinetry; the one special request from the client was that we match the color of the existing trim, as well as the floor in two areas of the basement.
My favorite part of the project was the living room shelving with recessed lighting – it is 12 feet high and fits the space perfectly.
As always, we’re grateful that such great work comes our way.

