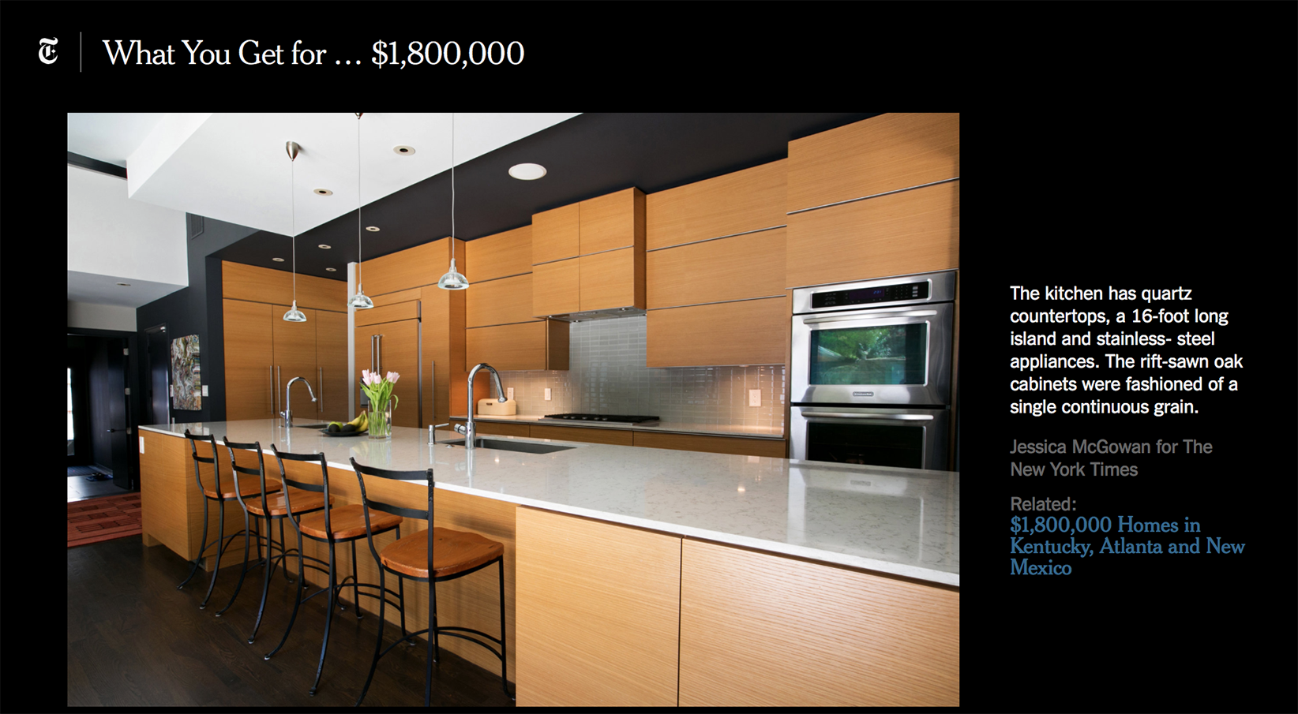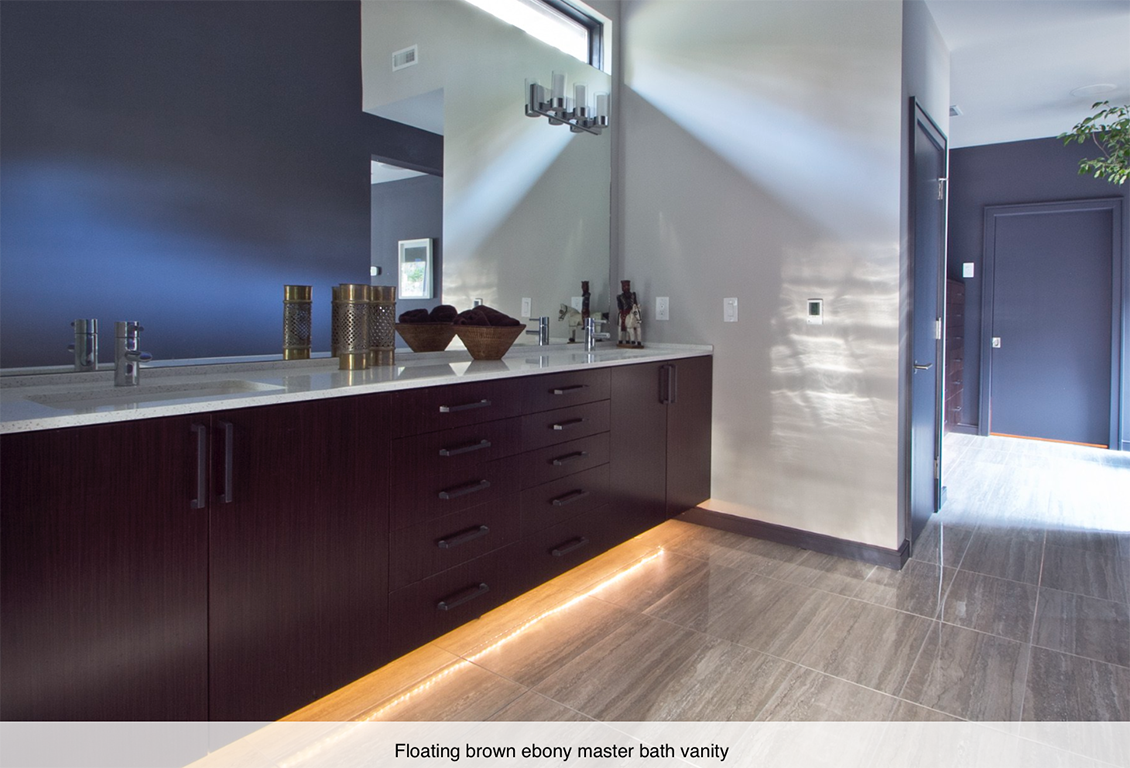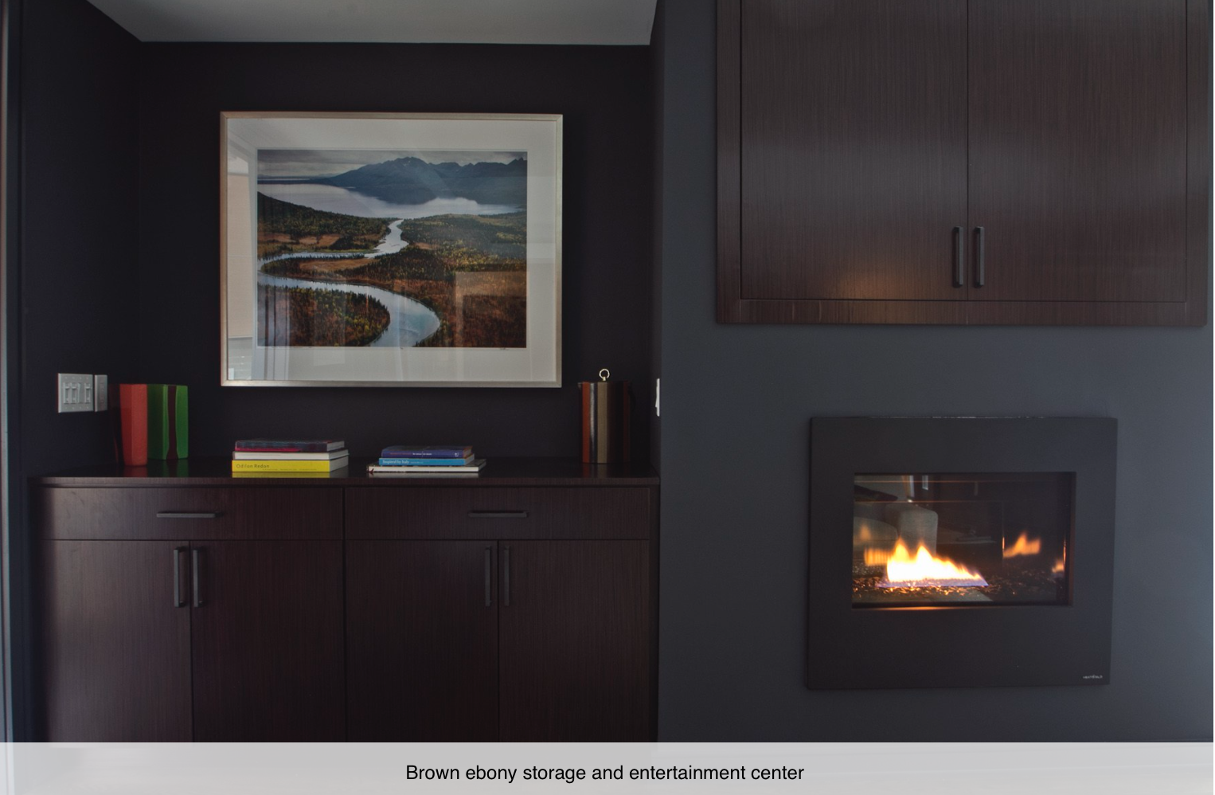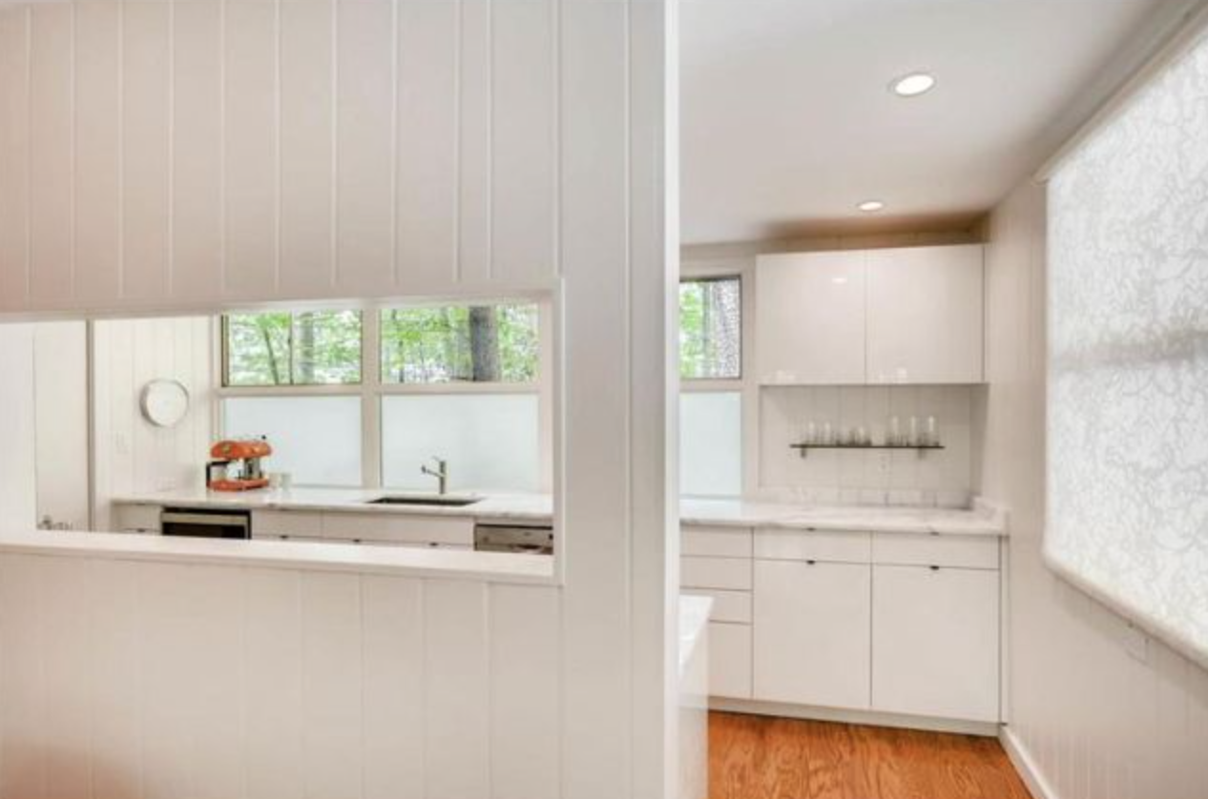 For most of our projects, we create cabinetry for multiple rooms in a home, and we end up with extensive photos of the final “product” that we share in our gallery.
For most of our projects, we create cabinetry for multiple rooms in a home, and we end up with extensive photos of the final “product” that we share in our gallery.
For a recent project, we worked on only one room, creating high-gloss kitchen cabinetry with the Zero-Edge technology we invested in last year. In this case, we did not do the installation, which is rare for us. Work is hopping, and I never followed up to get post-installation photos of the finished kitchen.
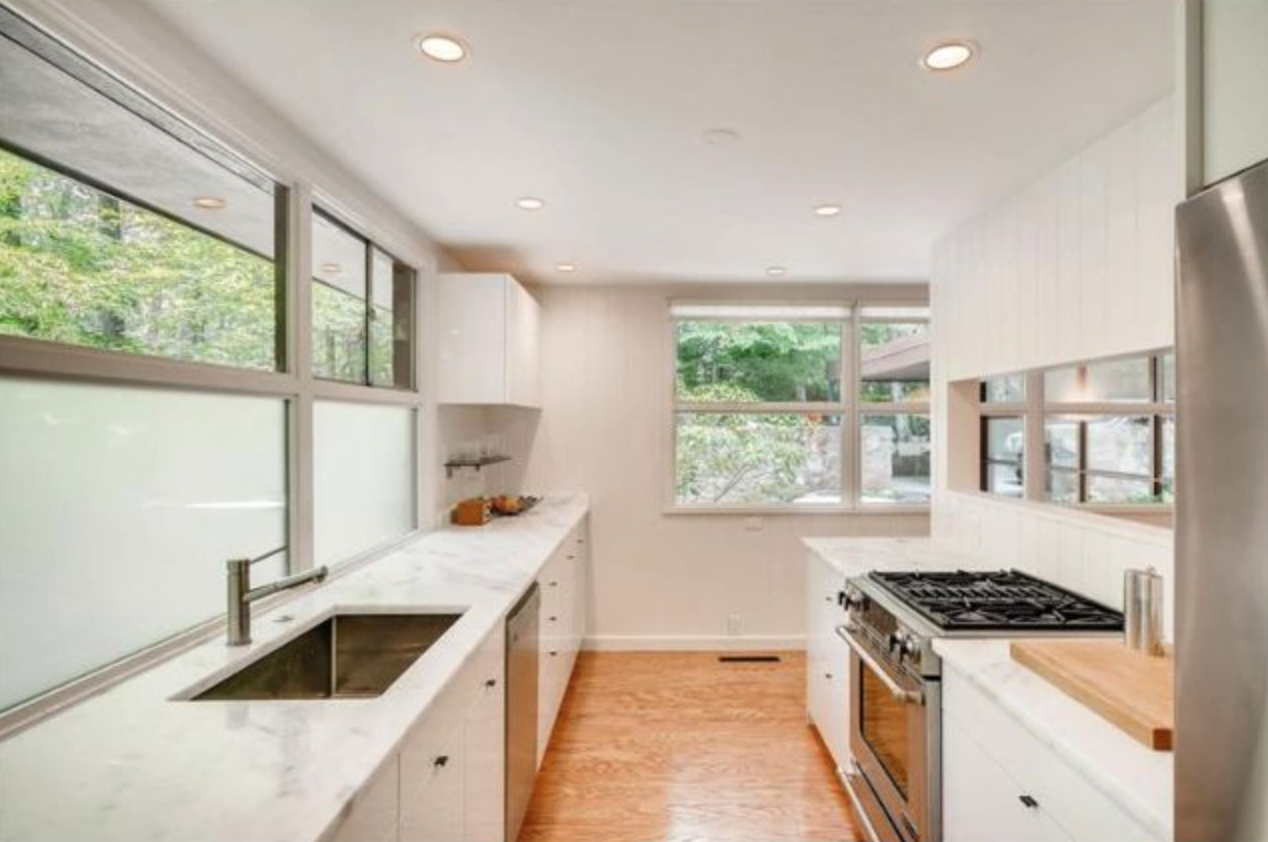
Fortunately, this beautiful mid-century modern home went on the market not long ago, and it drew the attention of Curbed Atlanta, which featured the home in July (“In Druid Hills, midcentury modern treasure is ‘unadulterated’ for $799K”).
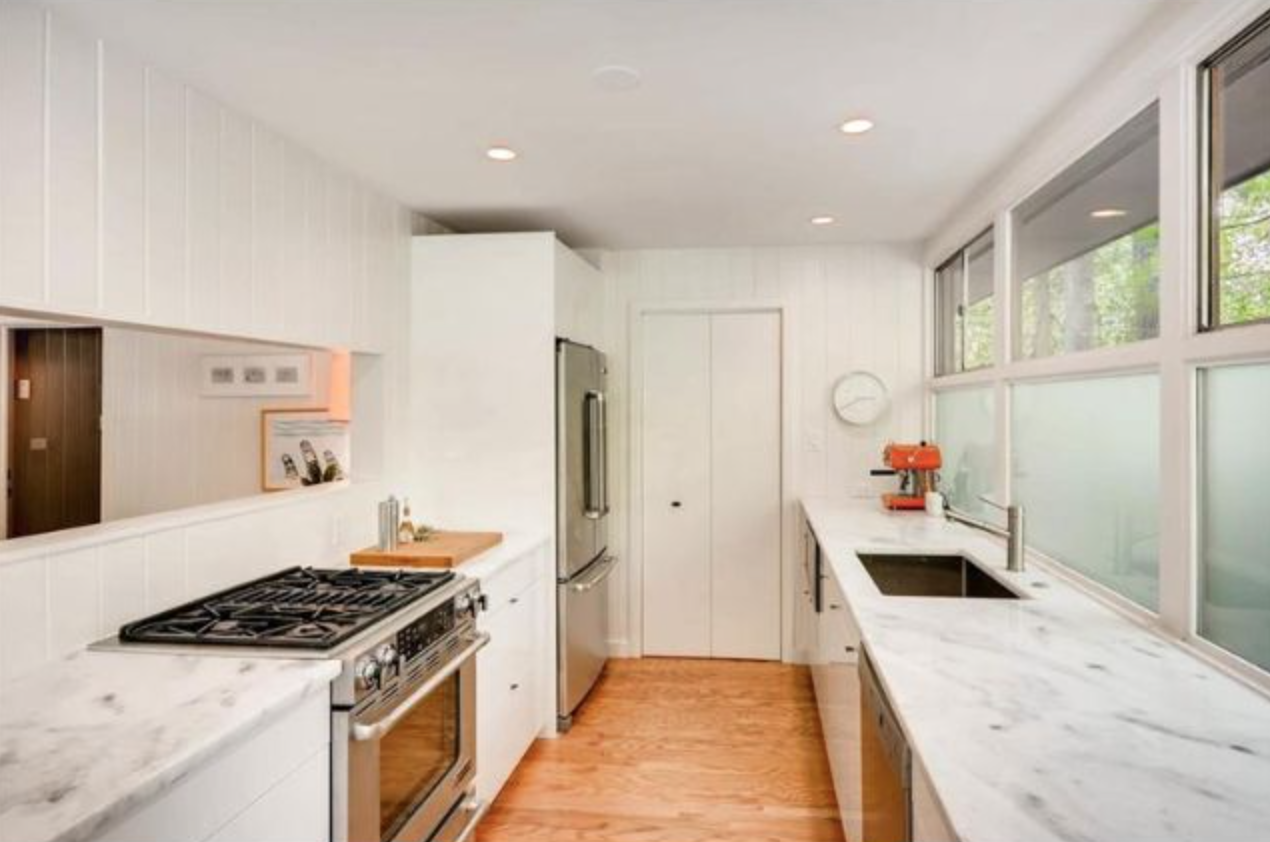
It was great to see the finished kitchen, and thanks to the kindness of the staff at Domo Realty, which is handling the sale of the home, I’m able to share screenshots of the kitchen here.
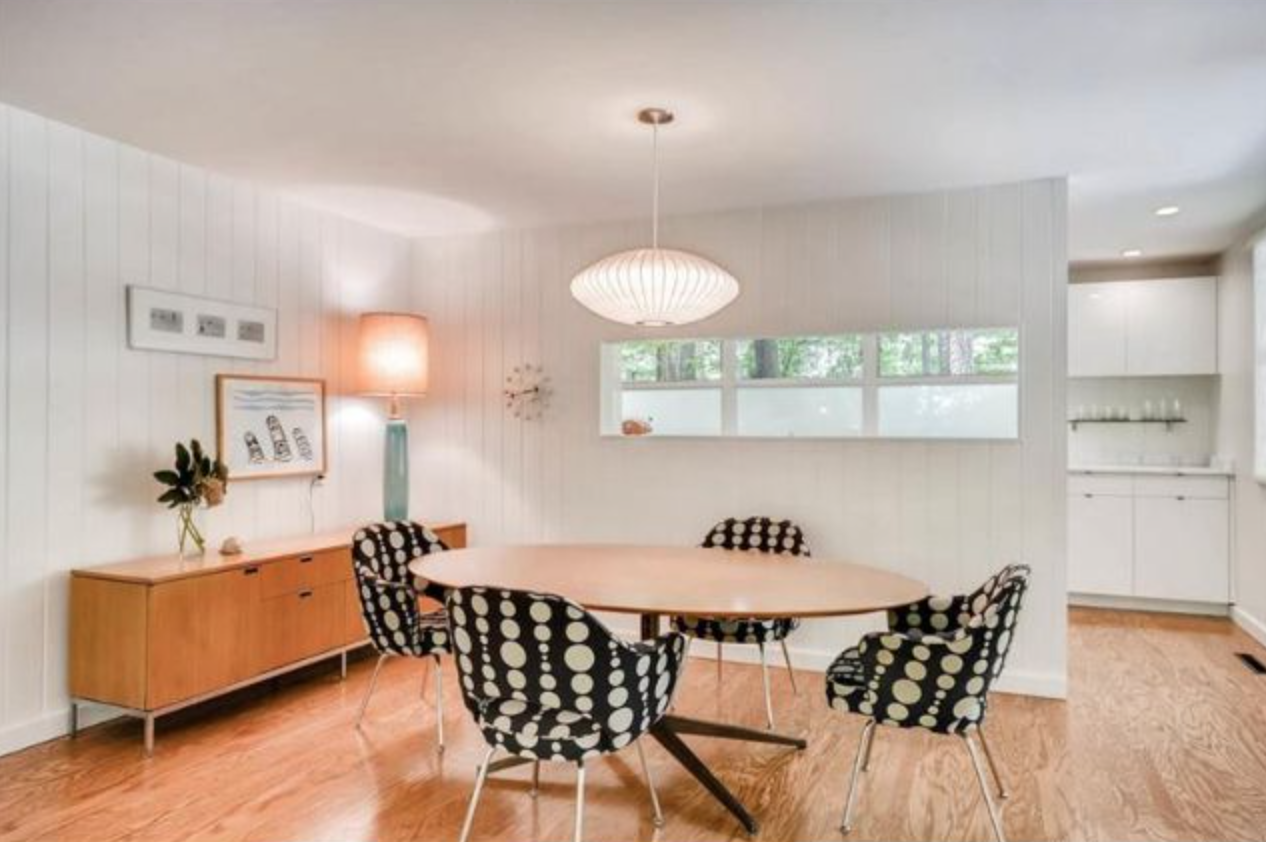
A view of the kitchen from the dining room
If you enjoy mid-century modern, I highly recommend that you take a look at the Curbed Atlanta feature, as well as the Domo Realty listing for extensive photos of this distinctive home.
And the folks at Domo also passed on a compliment that we appreciated: The house is under contract, and they told us that the kitchen helped sell the house. We enjoy seeing all of our projects through from start to finish, and that kind of feedback is the icing on the cake.

