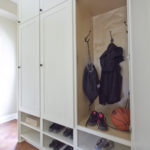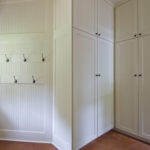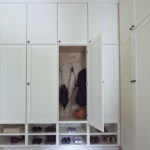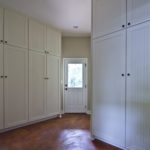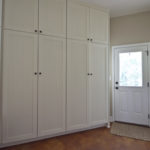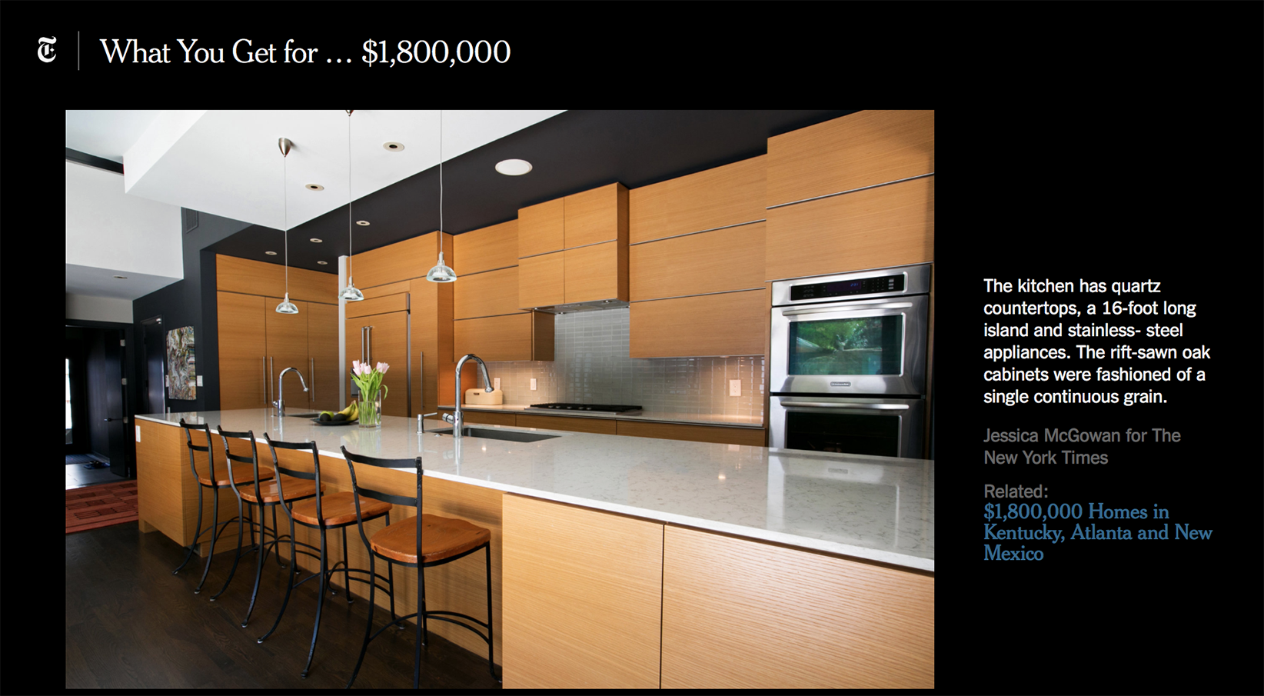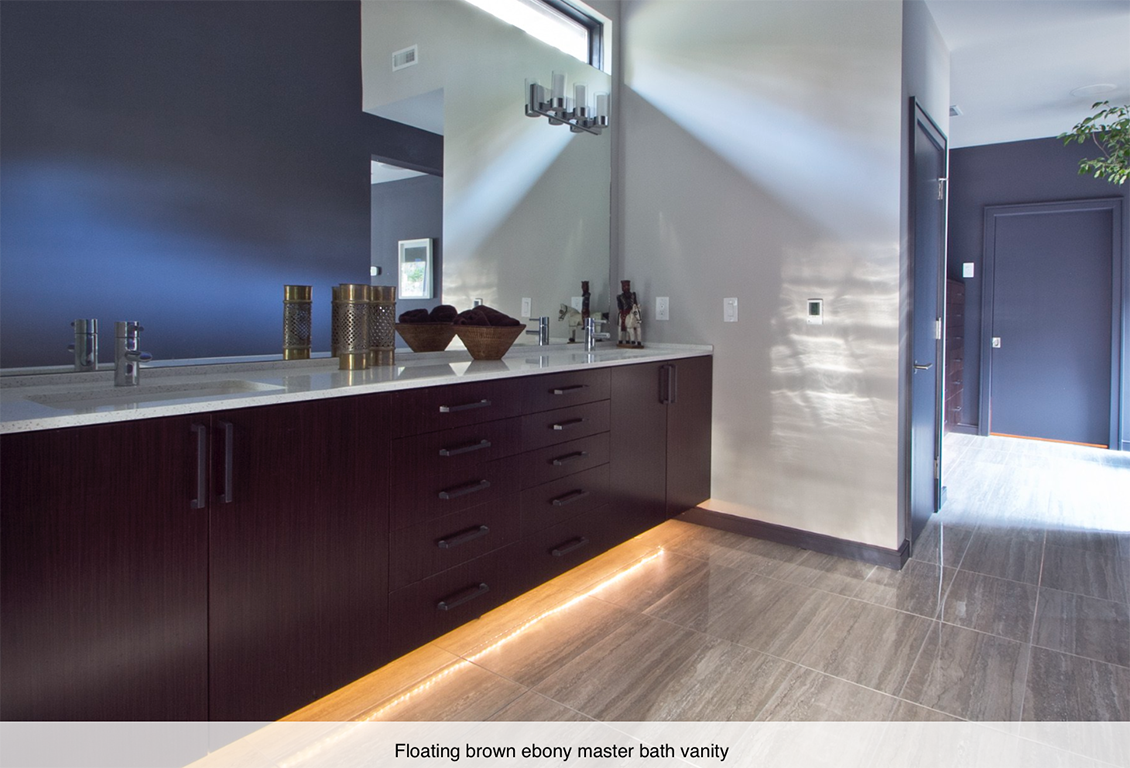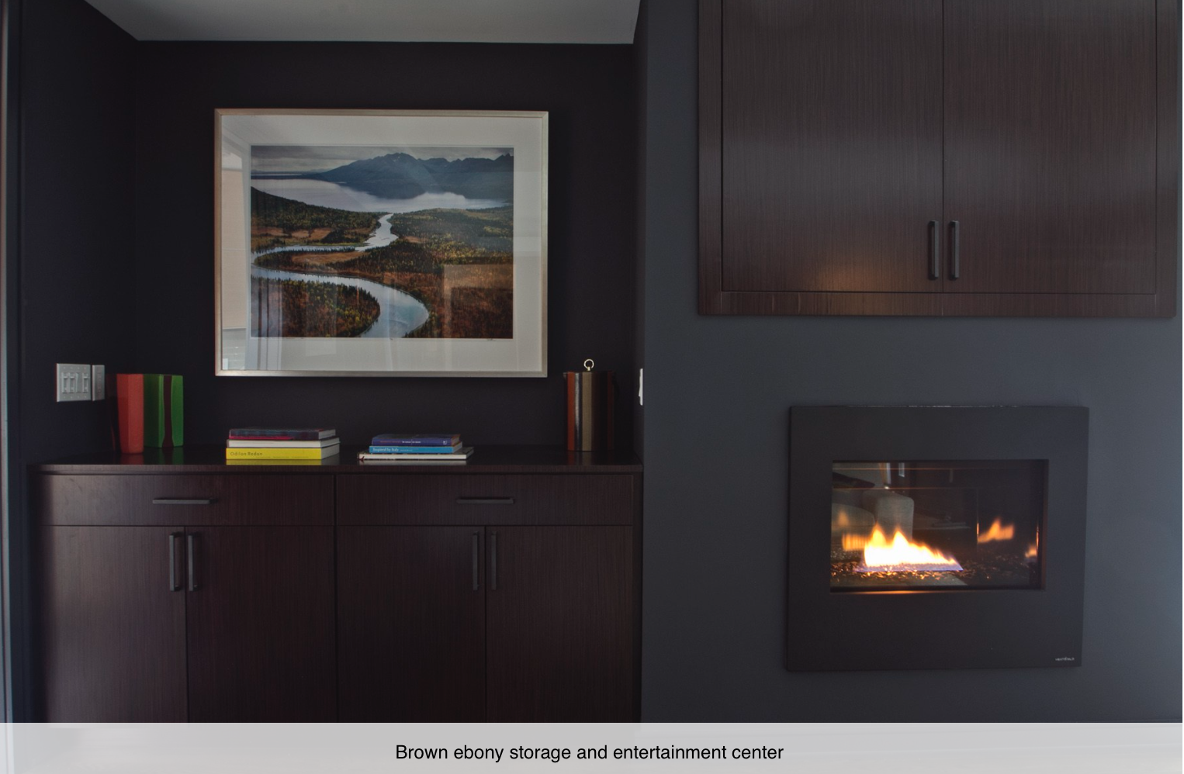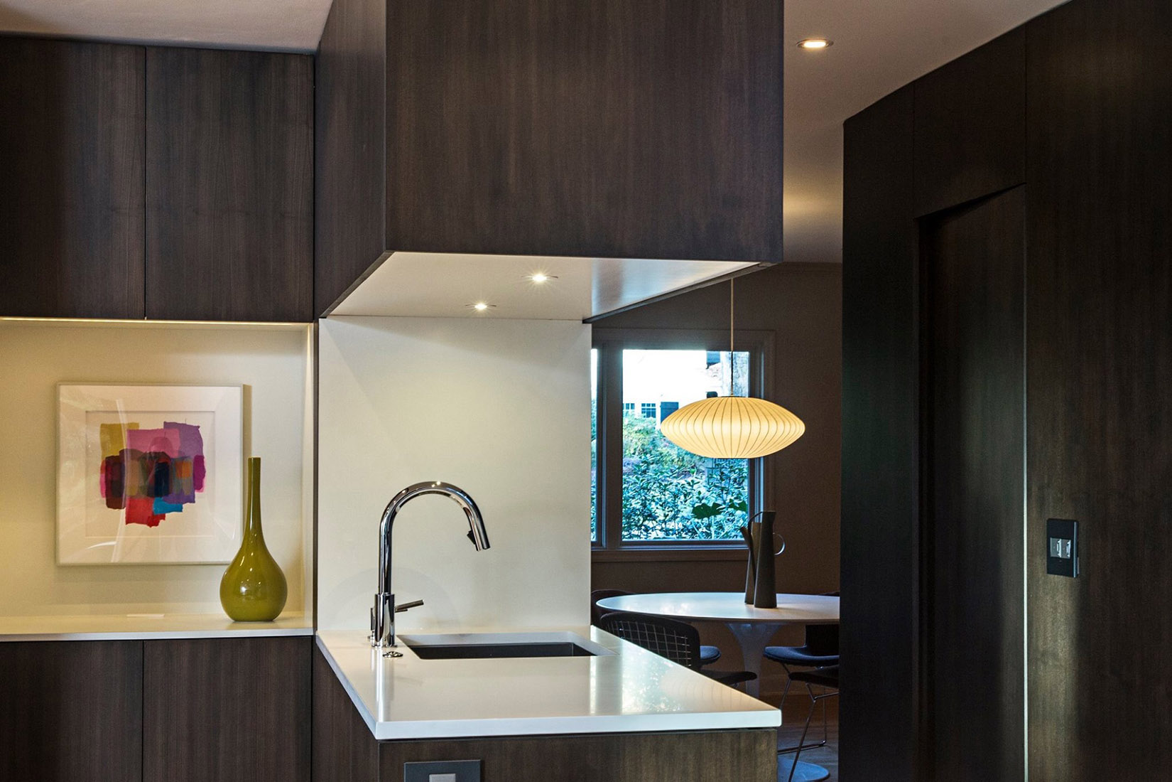 In our relatively short history – Dark Horse was created in 2007 – we’ve had a lot of good news come down the pike.
In our relatively short history – Dark Horse was created in 2007 – we’ve had a lot of good news come down the pike.
If you follow our blog, you know that our work has ended up in Dwell magazine a few times; that homes we’ve worked on have been featured on Modern Atlanta tours; and that a home we worked on years ago was featured in the New York Times a few months back.
But there’s nothing quite like being singled out by our peers across the United States and Canada with Cabinet Makers Association (CMA) awards. We’ve been fortunate to win Wood Diamond awards every year since we joined; these honors means so much because we know that our fellow cabinet makers truly understand the time and attention to detail that goes into every one of our projects.
So you can imagine how excited we were when the CMA recognized Dark Horse with four first-place Wood Diamond awards and one third-place award at the CMA awards ceremony in Atlanta last week!
So what is a Wood Diamond Award?
The awards recognize cabinetry companies of all sizes in the United States and Canada for work submitted in 38 categories. This year the CMA added a third project budget classification to further narrow down the submissions by dollar amount. CMA members can now submit projects that fall into three project budget categories: Projects Under $25,000; $25,000 – $50,000 projects; and projects costing more than $50,000.
All judging is done by CMA members who did not submit any projects for consideration.
Hats off to our visionary clients and partners
Without design-savvy clients, designers, architects and all of the other talented people we partner with on projects, Dark Horse would not have award-worthy work, so we have to share our thanks for this year’s Wood Diamond projects; below are a few details about the work that was recognized.
The Balmoral project
First place, Euro Kitchen under $25,000 category
For the Balmoral project, we created a sleek kitchen featuring a bar area with suspended cabinetry above it. The kitchen island incorporates open, lighted wine storage, and we also created a hidden pantry.

Read more about the Balmoral project.
The Wesley bar
First place, Residential Bar (European) under $25,000
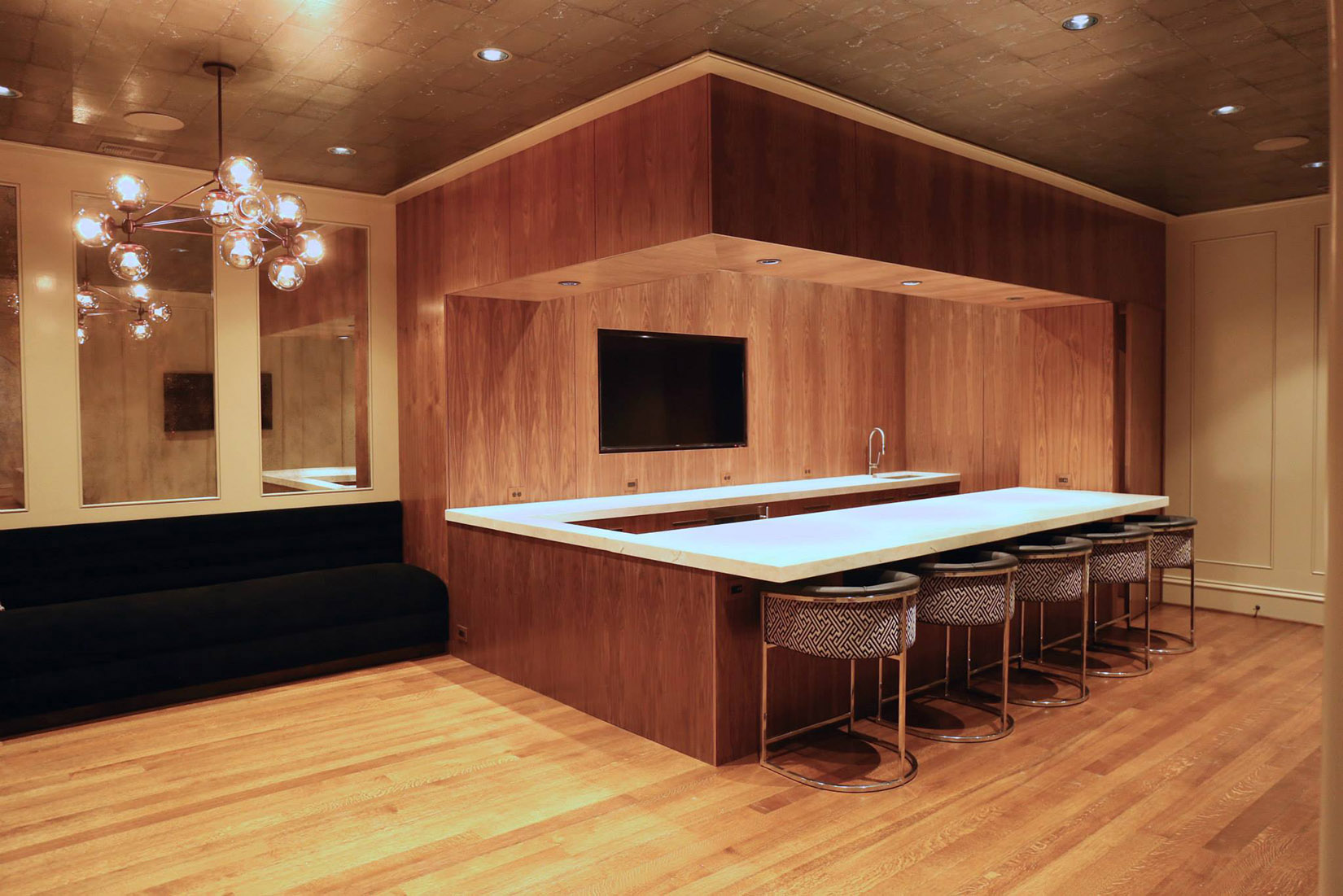
Our assignment with the Wesley project was to create an elaborate bar inspired by a bar in a Los Angeles hotel that the homeowner liked; while we might have enjoyed a field trip to check out the LA bar in person, we took the photos provided by the homeowner and ran with those as inspiration.
As you’ll see in the photos, we did grain-matching throughout the bar — a process that is always complex but gratifying when the work is complete.
Read more about the Wesley bar.
The Olympic house
First place, European Library under $25,000
The Olympic home, designed by Lightroom Inc. (architecture) and Suzanne Seymour Interior Design, is a beautiful three-level modern home with detached garage and a separate studio apartment.
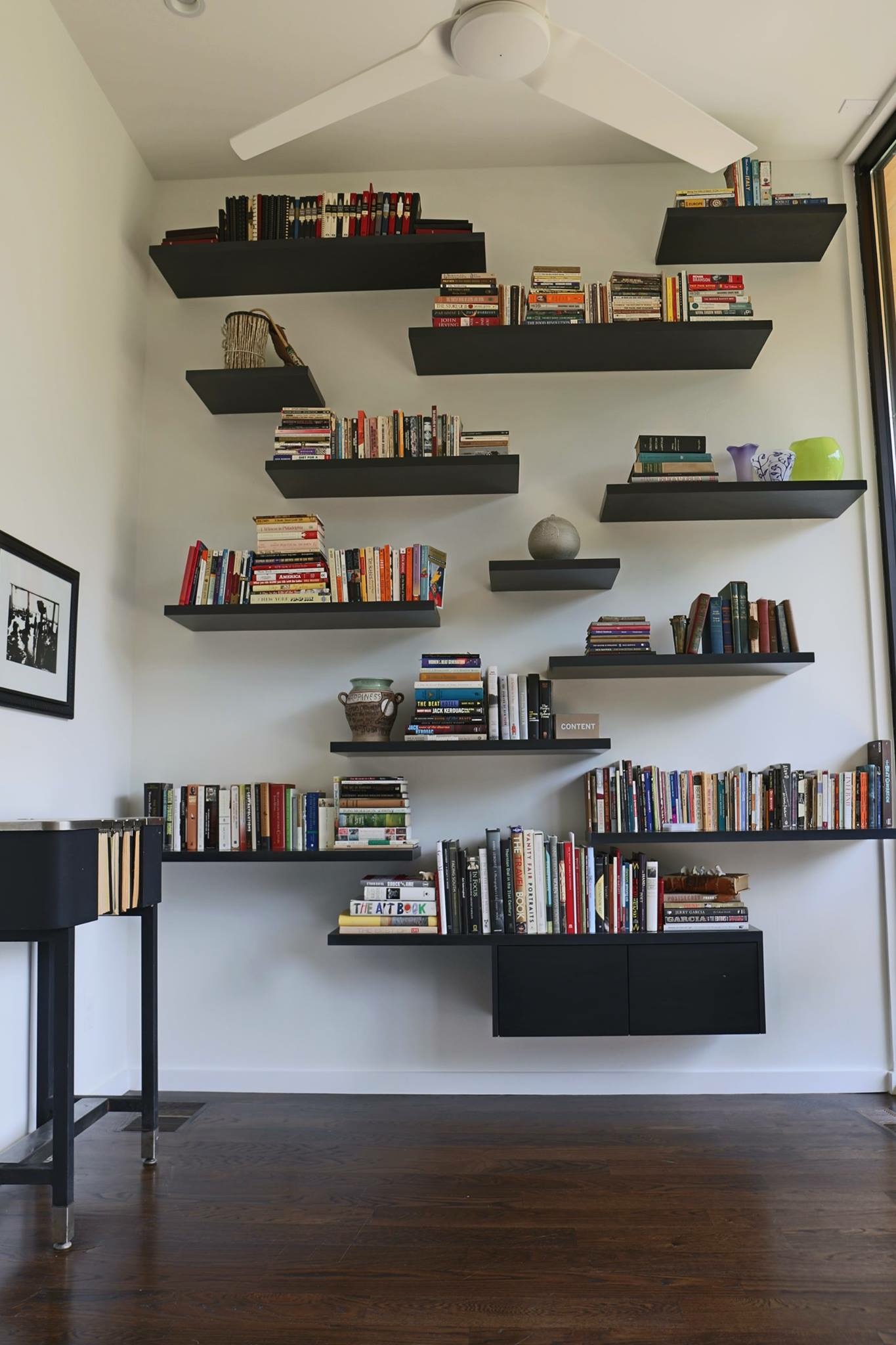
The library features floating stained walnut veneer shelving, held up by steel supports hidden behind the sheetrock; each shelf is rated to hold 1,300 pounds, so the clients can bring on their heaviest books and treasures!
Third place, European kitchen under $25,000
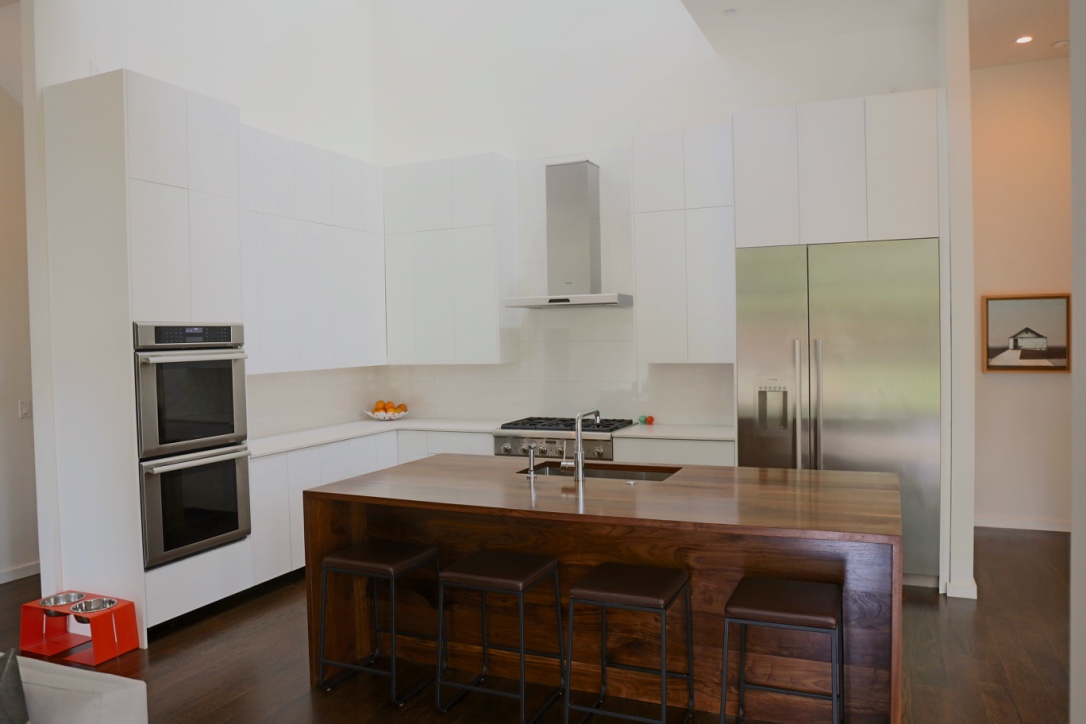
The Olympic kitchen features custom gloss-white cabinetry and Thermador appliances. Unlike most kitchens we work on, we had to finish the tops of the cabinetry due to the unique design of this home, which is open from the main floor to the rooftop terrace 30 feet up.
On this solid walnut island with waterfall edges, the grain is matched from the sides to the top.
Read more about the Olympic project.
The Stonehaven project
First place, Mudroom under $25,000
In the mudroom of this home, we were asked to incorporate four lockers – one for each family member – and then use the remaining wall space for cabinets to store other household items. The exterior of the cabinets in the mudroom were painted after installation.
Read more about the Stonehaven project.
Sometimes, there’s no need to come up with new ways to say what’s true, so I’m going to end with what I said when we won Wood Diamond awards for the first time several years ago: We’re proud to have been recognized, but we’re equally grateful to our clients. Without people who value craftsmanship enough to give their business to Dark Horse instead of making a visit to the instant-gratification furniture showrooms and discounters, we wouldn’t have a livelihood, much less an award.
Thank you.
~ Chris and the Dark Horse team

