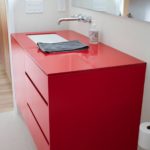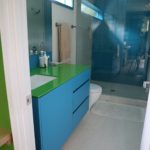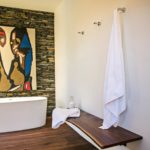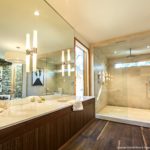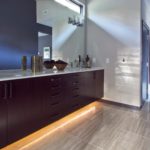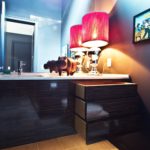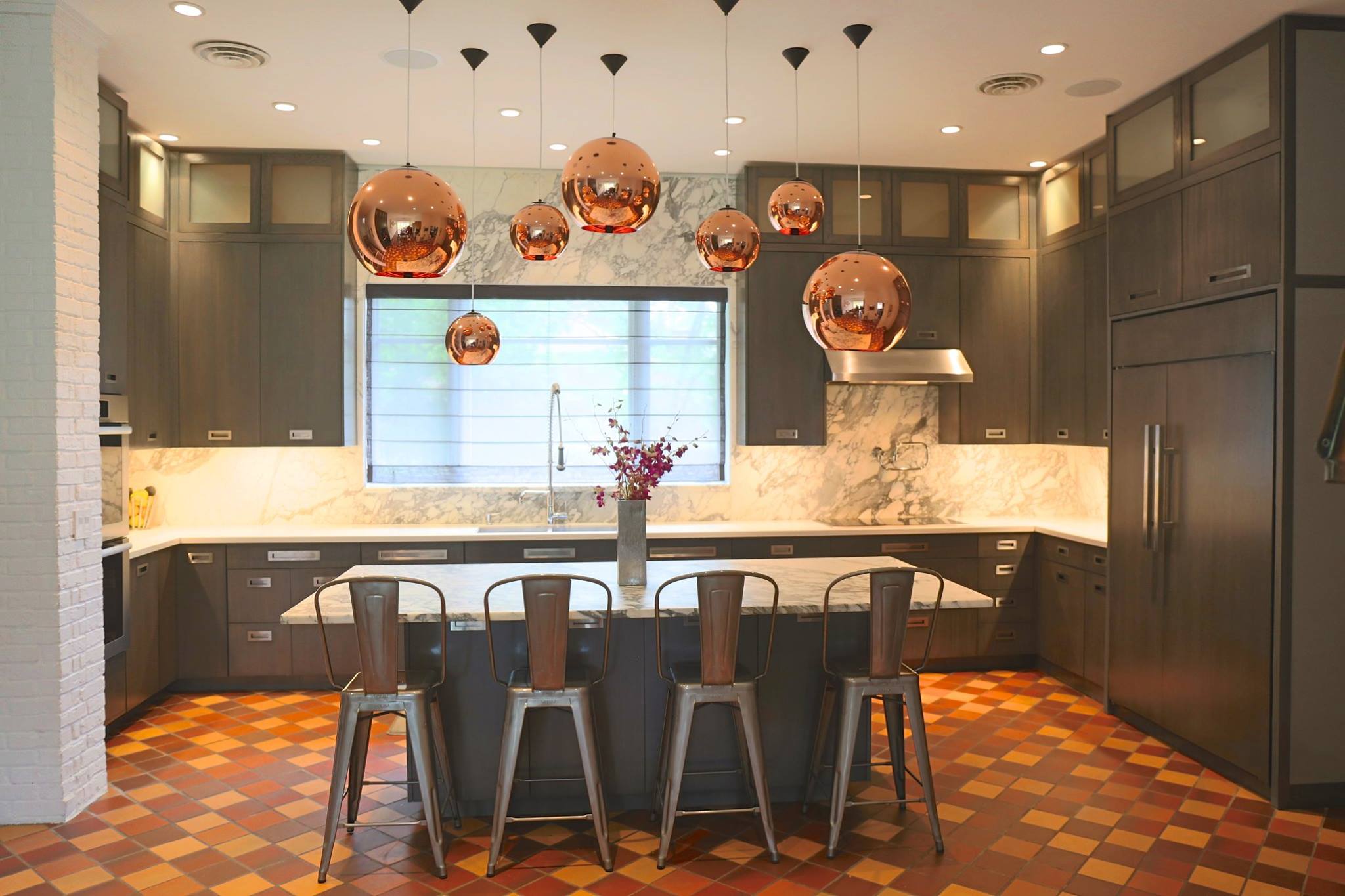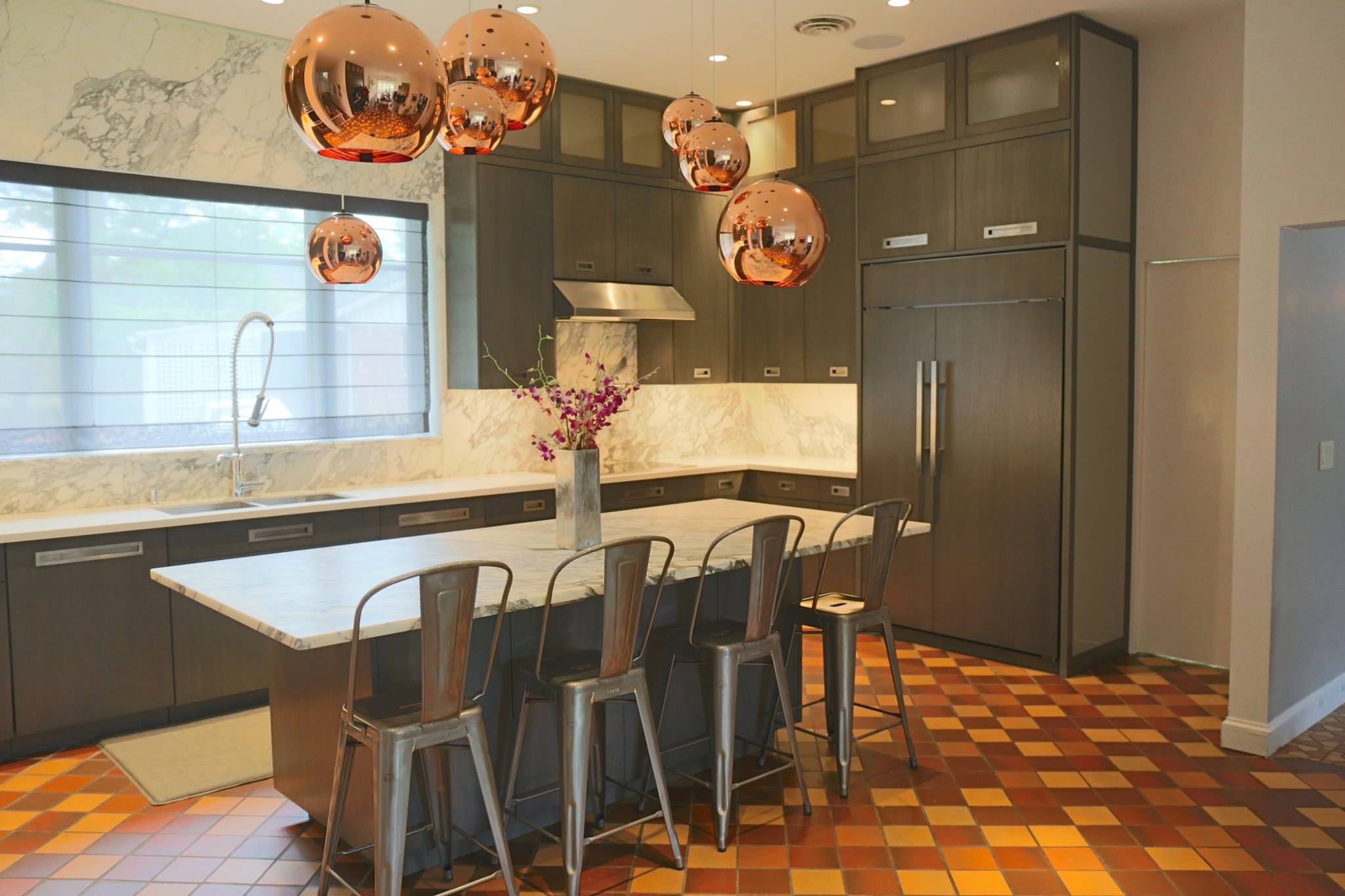At Dark Horse, we’ve created quite a few things that float. (And nope, we haven’t run away from home to become magicians.)
In design parlance, floating simply means that a shelf (or a table or bench or whatever you dream up) appears to float on a wall, with no visible brackets holding it there.
For this #ThrowbackThursday post, here are a few of the floating features we’ve created for clients.
In the Oakview home, we created a floating library:
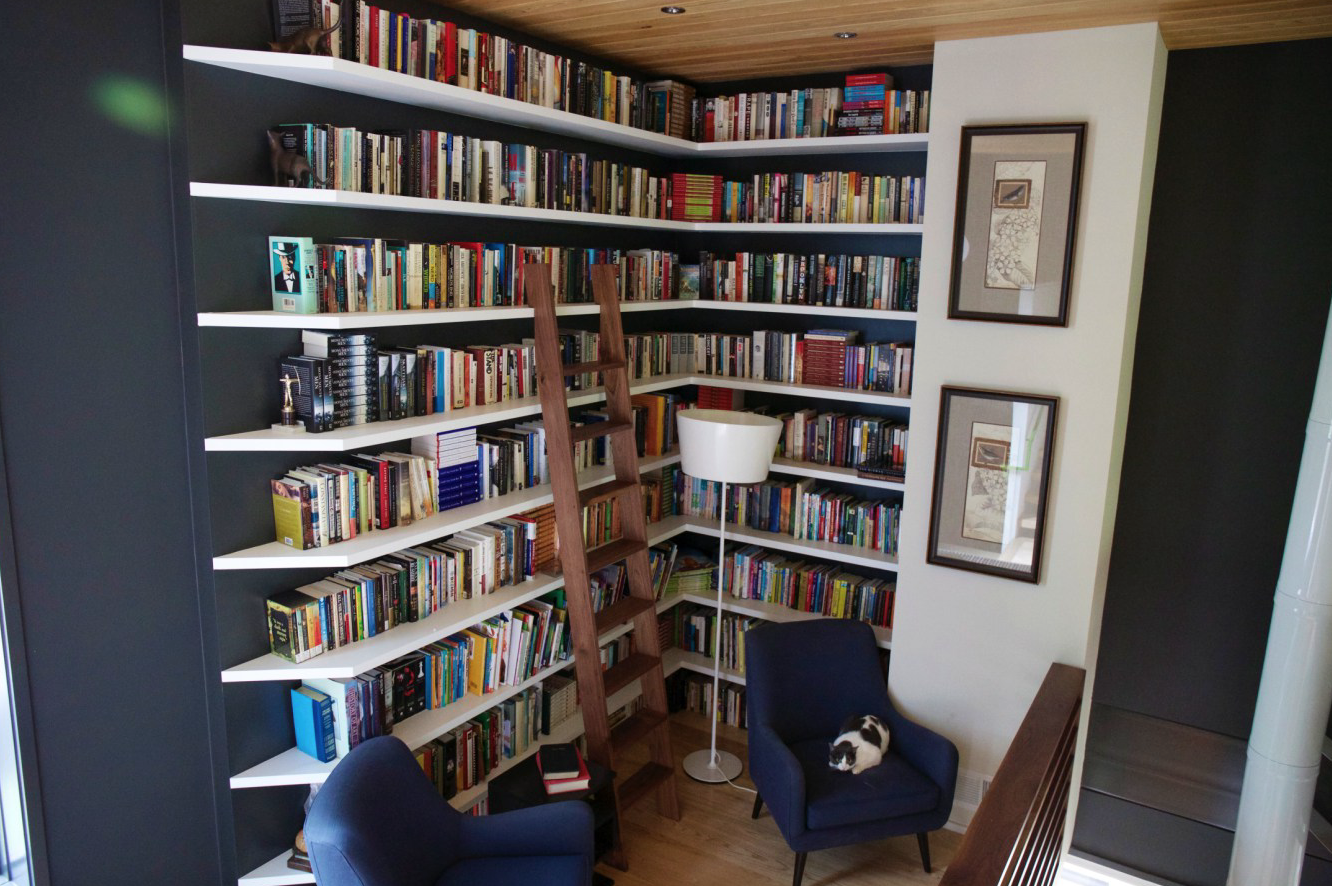
… and two colorful powder-coated steel vanities for the bathrooms:
… and a beautiful walnut floating vanity for another spectacular bathroom in the house.
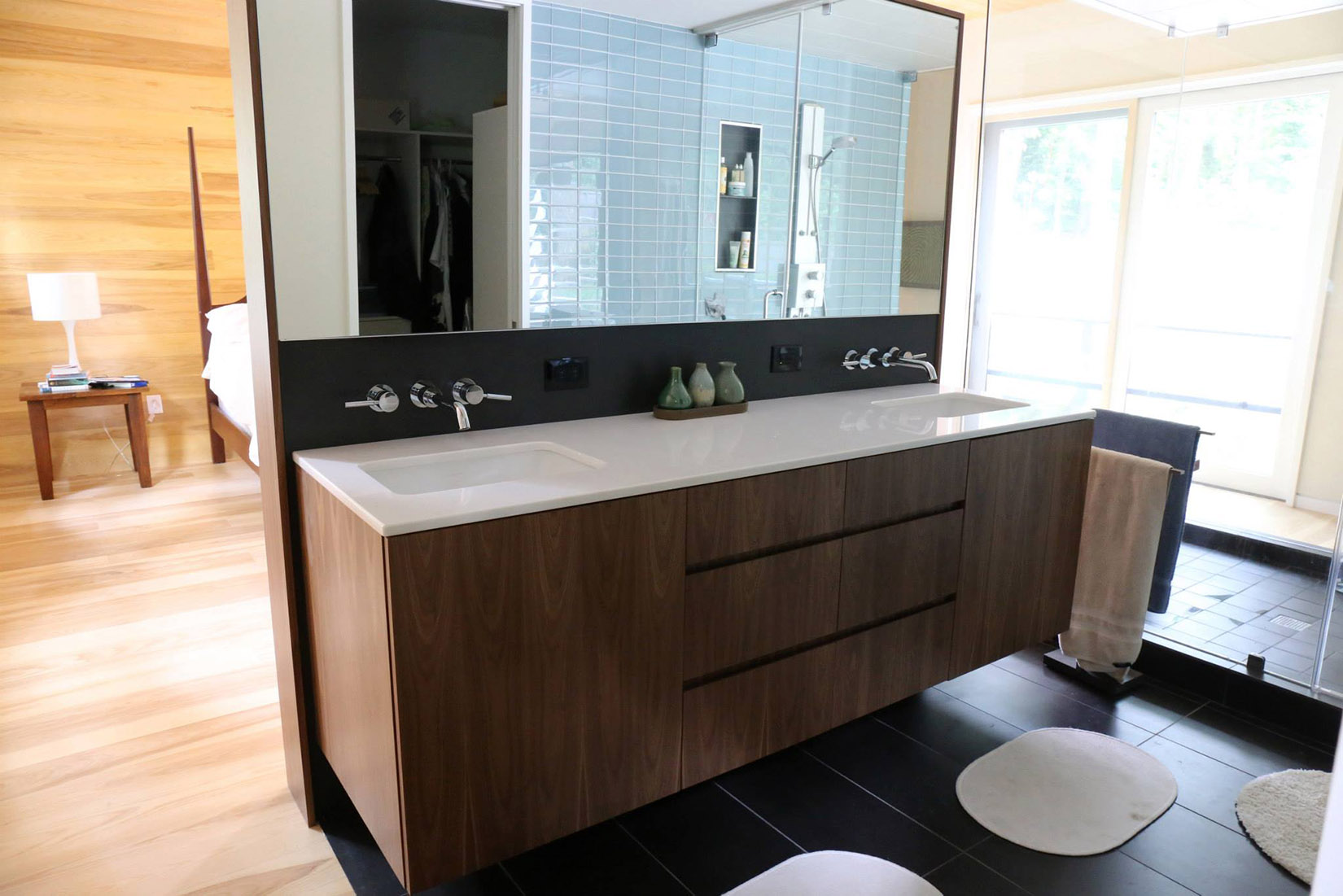
In the Highland House, quite a few things float. When you come in the front door, you see our floating lockers in the entryway:
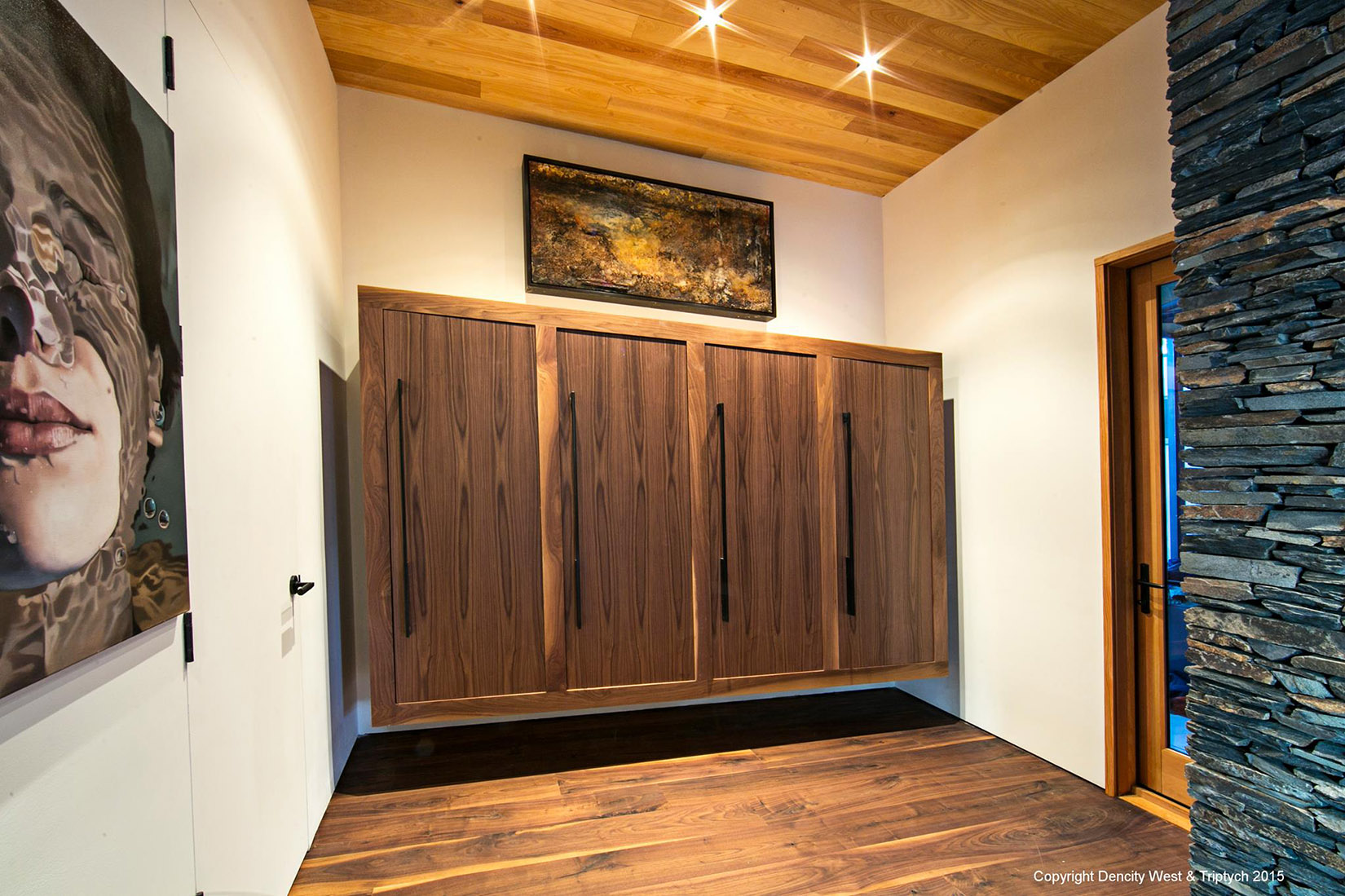
Both the large walnut vanity and a simple bench float in this Highland House bathroom:
In this bedroom, two “live-edge” nightstands float on either side of the bed. (“Live-edge” means that the natural edge of a piece of wood is incorporated into the design of the piece.)
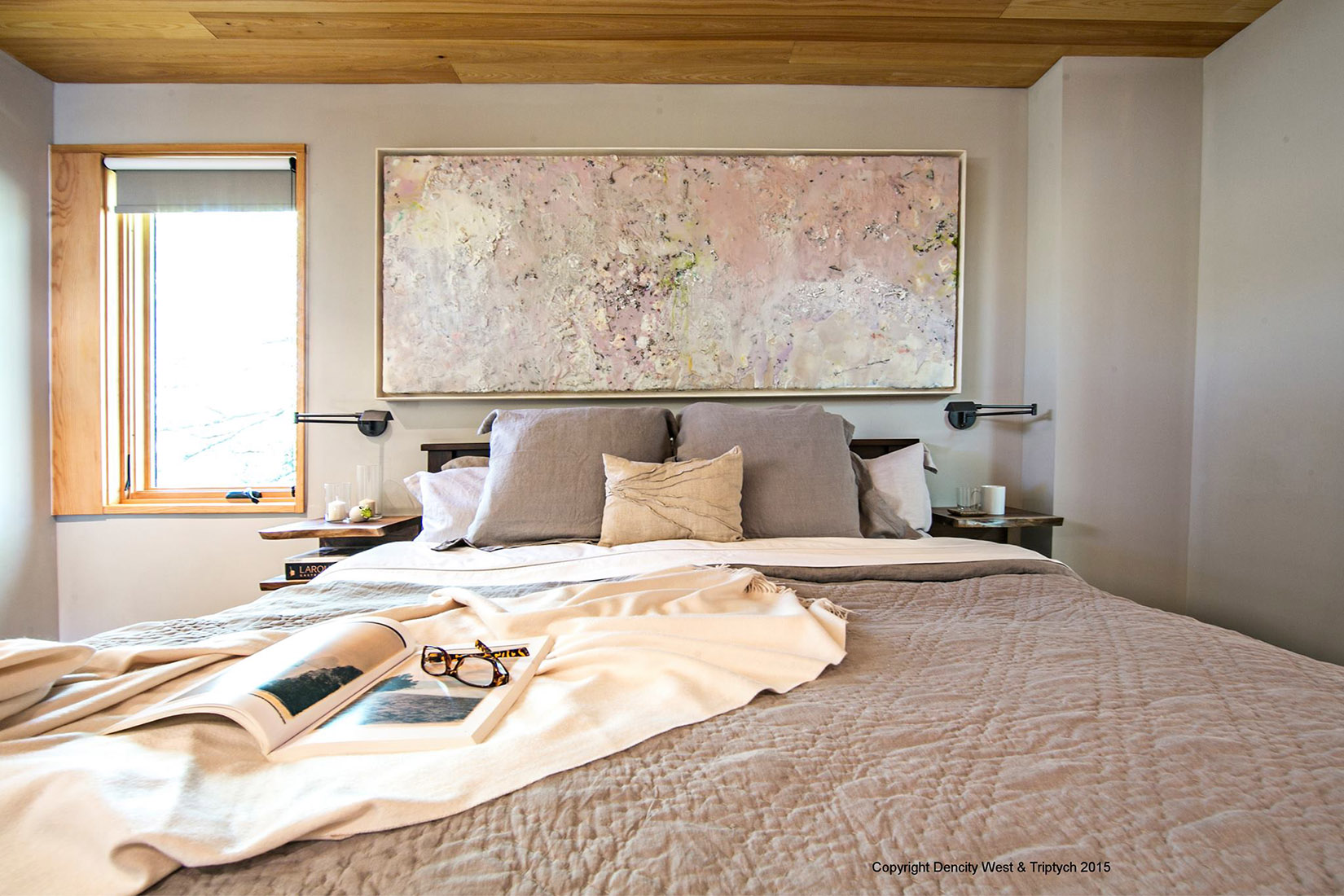
In the Friar Tuck home, which was recently featured in the New York Times, we built elegant floating Macassar ebony vanities for two of the bathrooms:
… as well as a floating dresser:
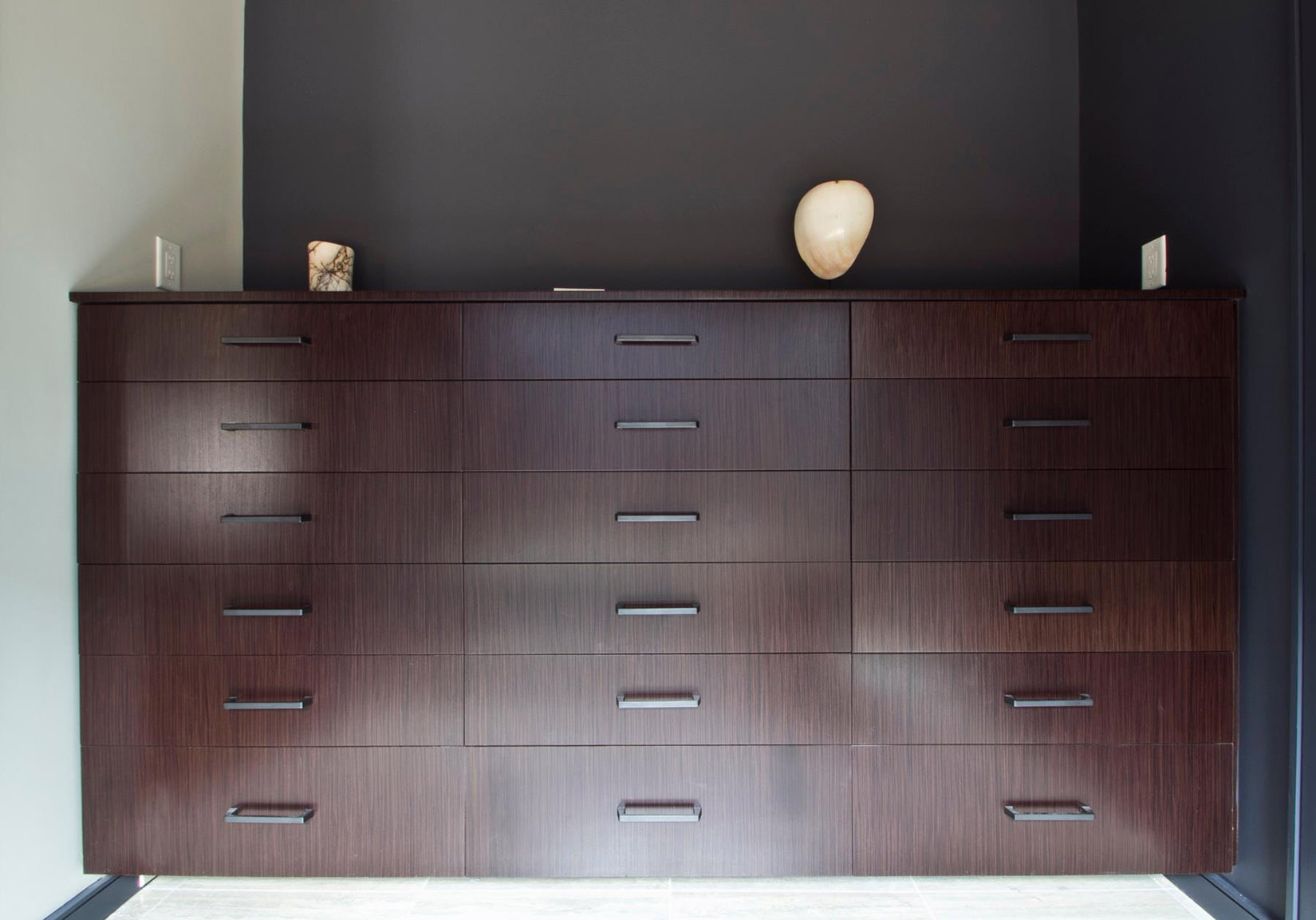
And for the Olympic house, we built another floating library. This stained walnut veneer shelving is held up by steel supports hidden behind the sheetrock; each shelf is rated to hold 1,300 pounds, so the clients can bring on their heaviest books and treasures!
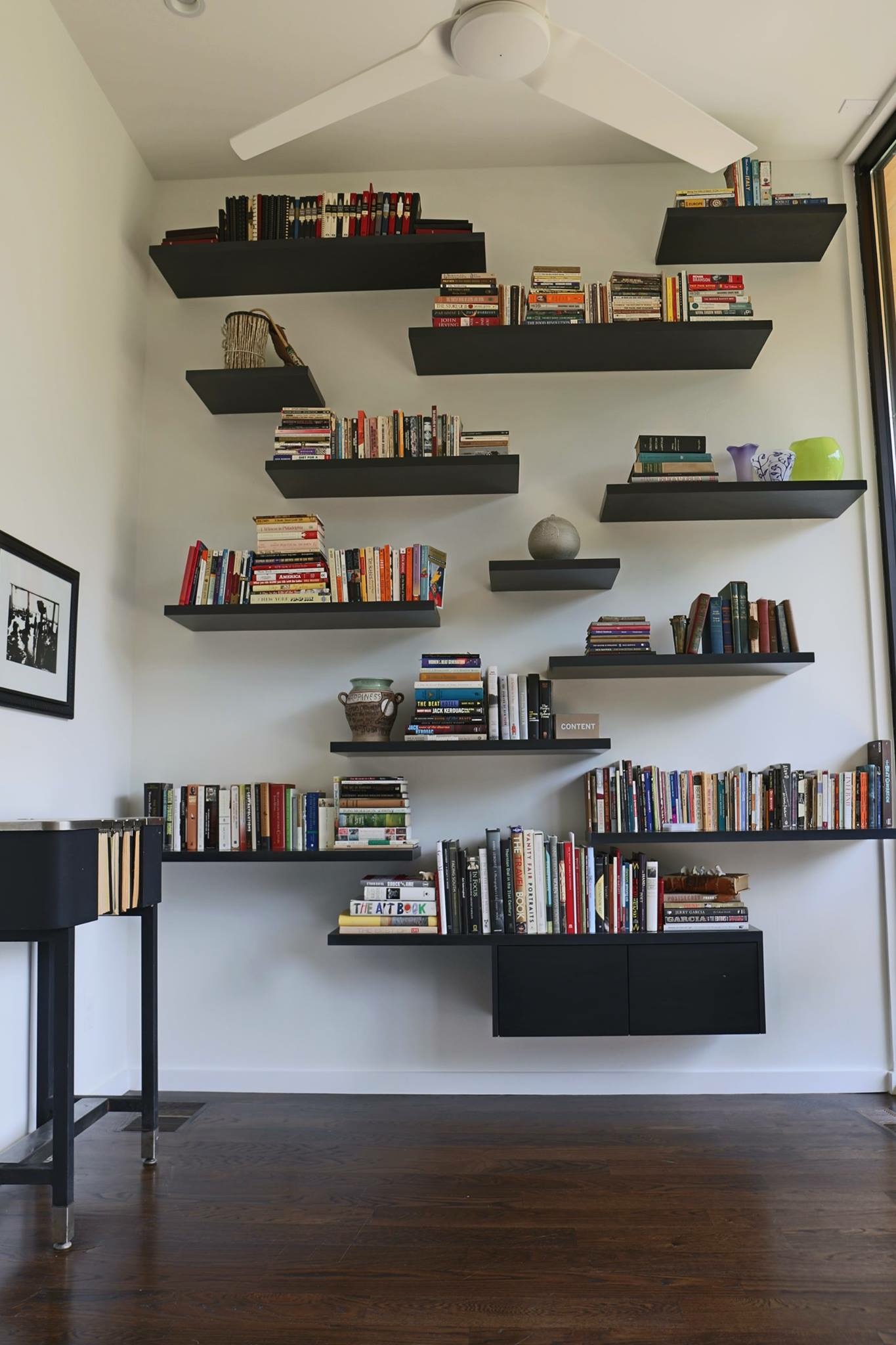
We love doing all of this sleight-of-hand work for our clients (especially since it’s tough to make a living as an actual magician), and we hope these creations give you some inspiration for your next renovation project.
~ Chris and the Dark Horse team

